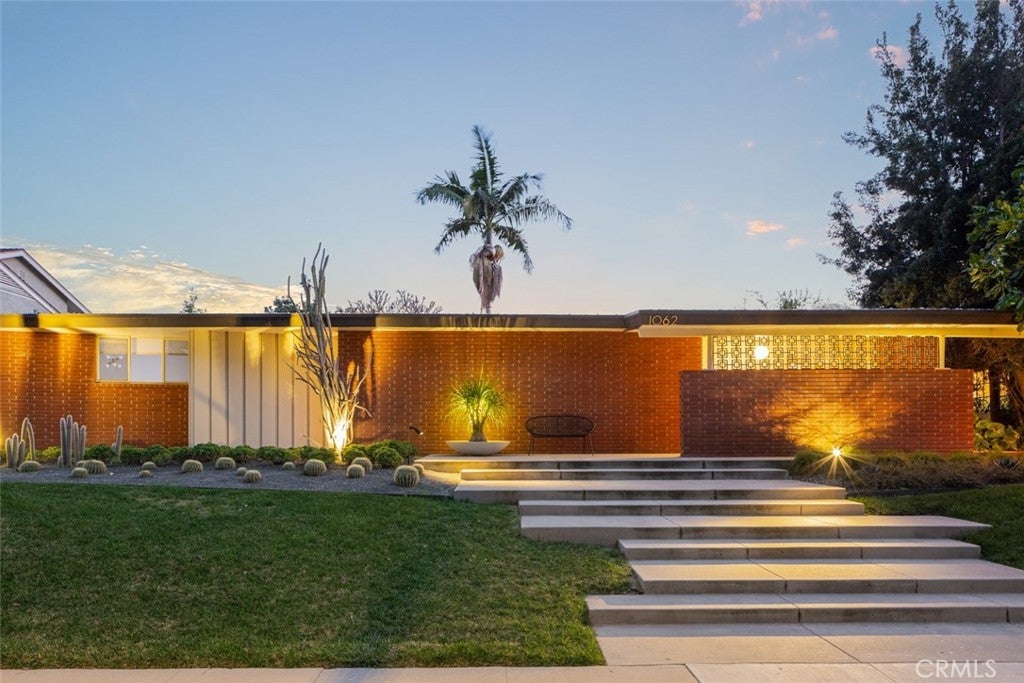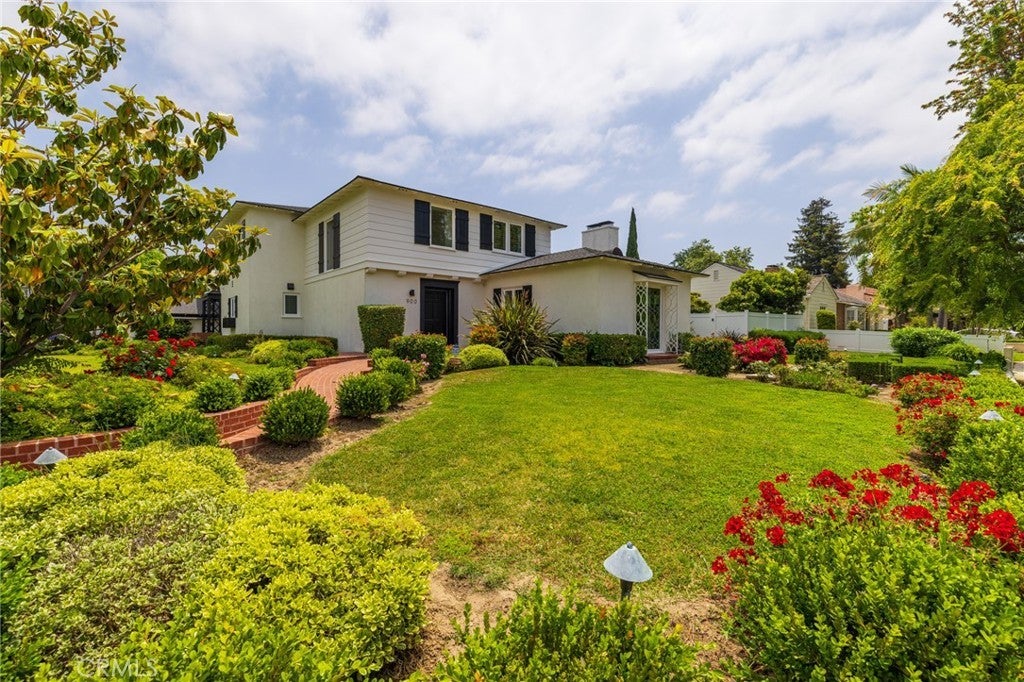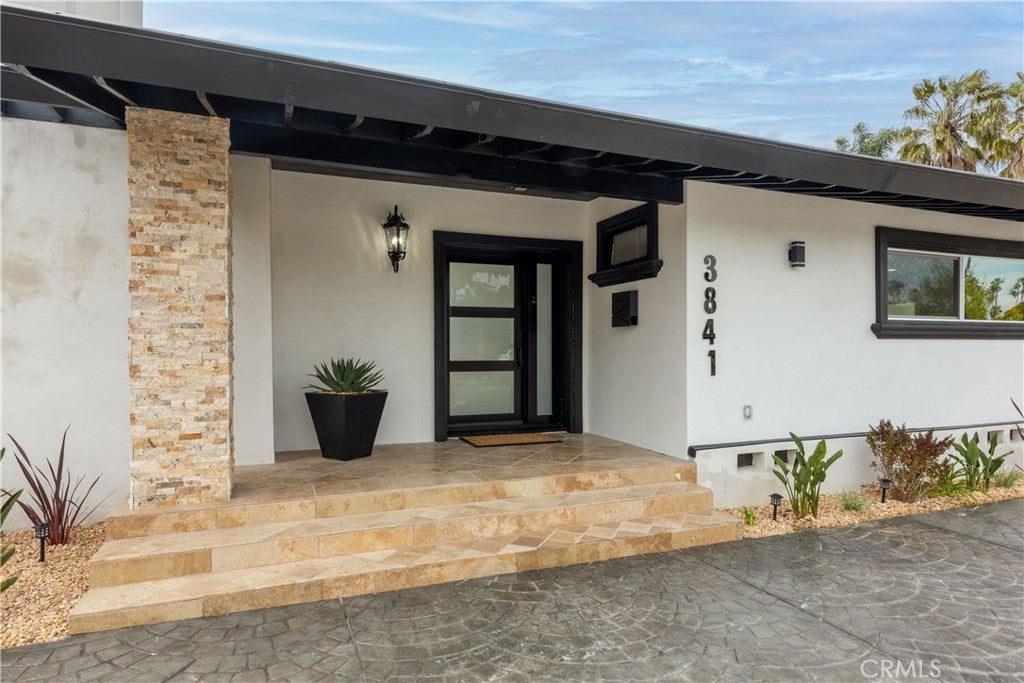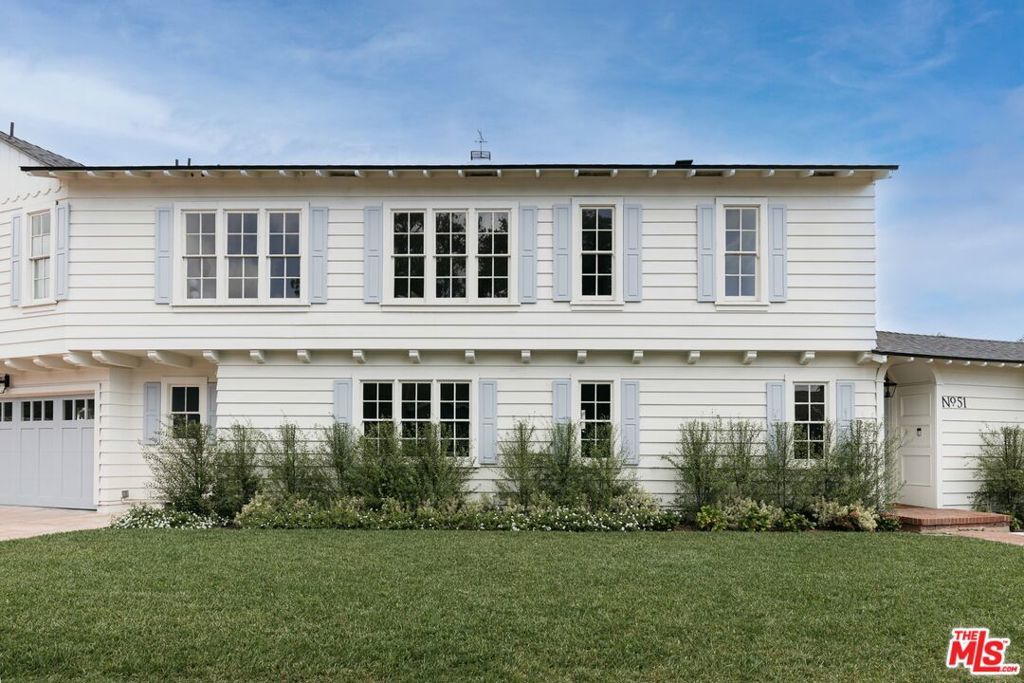$2,375,000 - 4537 Country Club Lane, Long Beach
- 4Beds
- 4Baths
- 3,929SQ. Feet
- 0.26Acres
This Spectacular, Smart, Upscale, Modern, Pool home has panoramic views of Virginia Country Club Golf Course. An entertainer’s dream at nearly 4,000 sq. ft. with modern finishes and attention to detail. The front courtyard has a pool and spa that opens to the re-imagined family room with a beautiful built-in bar w/ 2 built in beverage refrigerators & ice machine. The water in the bar is filtered through a reverse osmosis system. The rear terrace has plenty of room for seating & entertaining with a fire-pit w/professionally designed landscaping. This home boosts 4 bedrooms with 2 primary suites, one downstairs. The upstairs primary has a luxurious, modern bath. There is direct access to the balcony with sweeping views of the beautiful golf course. Also, upstairs there is a large bright home office w/built in bar that could be used as a 5th bedroom. The house is wired with a commercial grade networking system, WIFI and a Control4 and Sonos Systems. Control lighting, pool, music, heat/ac, entertainment systems, multiple locks from one location. Solar Panels, Tesla batter, commercial grade water filtration/ softener system, 2 zone HVAC systems – Are just a few of the upgrades. With sweeping views and a resort feel this home must be seen to be appreciated.
Sales Agent
 Sam SmithBeach Cities Real EstatePhone: 562-355-8228 Cell: 562-355-8228 Contact Agent Now
Sam SmithBeach Cities Real EstatePhone: 562-355-8228 Cell: 562-355-8228 Contact Agent NowEssential Information
- MLS® #:PW23000041
- Price:$2,375,000
- Bedrooms:4
- Bathrooms:4.00
- Full Baths:4
- Square Footage:3,929
- Acres:0.26
- Year Built:1950
- Type:Residential
- Sub-Type:Single Family Residence
- Style:Modern
- Status:Closed
- Listing Agent:Tessa Owen
- Listing Office:Compass
Community Information
- Address:4537 Country Club Lane
- Area:6 - Bixby, Bixby Knolls, Los Cerritos
- Subdivision:Virginia Country Club (VCC)
- City:Long Beach
- County:Los Angeles
- Zip Code:90807
Amenities
- Amenities:Other
- Utilities:Cable Connected, Electricity Connected
- Parking Spaces:9
- Parking:Concrete, Direct Access, Driveway, Electric Vehicle Charging Station(s), Garage, Garage Door Opener
- # of Garages:2
- Garages:Concrete, Direct Access, Driveway, Electric Vehicle Charging Station(s), Garage, Garage Door Opener
- View:Golf Course
- Has Pool:Yes
- Pool:In Ground, Private
Interior
- Interior Features:Wet Bar, Balcony, Ceiling Fan(s), Open Floorplan, Wired for Data, Bar, Wired for Sound, Bedroom on Main Level, Main Level Primary, Multiple Primary Suites, Primary Suite
- Appliances:Built-In Range, Dishwasher, Ice Maker, Microwave, Water Softener, Tankless Water Heater, Water Purifier
- Heating:Central, Forced Air, Solar
- Cooling:Central Air, Dual
- Fireplace:Yes
- Fireplaces:Living Room
- # of Stories:2
- Stories:Two
Exterior
- Lot Description:Back Yard, Front Yard, On Golf Course
- Roof:Composition
School Information
- District:Long Beach Unified
Additional Information
- Date Listed:January 1st, 2023
- Days on Market:118
- Zoning:LBR1L
- HOA Fees:750
- HOA Fees Freq.:Annually
Similar Type Properties to PW23000041, 4537 Country Club Lane, Long Beach
Back to ResultsRich In Stylish 1930s Character With The Sophis...
Espectacular 4600 Sqf 5/5 Bath With A 1/ 1 Bath...
Situated On An Expansive 10,000+ Square Foot Lo...
Similar Neighborhoods to "Virginia Country Club (VCC)" in Long Beach, California
Back to Results- City:
- Long Beach
- Price Range:
- $190,000 - $10,500,000
- Current Listings:
- 507
- HOA Dues:
- $154
- Average Price per Square Foot:
- $623
Los Cerritos (lc)
- City:
- Long Beach
- Price Range:
- $469,000 - $3,695,000
- Current Listings:
- 10
- HOA Dues:
- $70
- Average Price per Square Foot:
- $696
Based on information from California Regional Multiple Listing Service, Inc. as of April 25th, 2024 at 4:55pm CDT. This information is for your personal, non-commercial use and may not be used for any purpose other than to identify prospective properties you may be interested in purchasing. Display of MLS data is usually deemed reliable but is NOT guaranteed accurate by the MLS. Buyers are responsible for verifying the accuracy of all information and should investigate the data themselves or retain appropriate professionals. Information from sources other than the Listing Agent may have been included in the MLS data. Unless otherwise specified in writing, Broker/Agent has not and will not verify any information obtained from other sources. The Broker/Agent providing the information contained herein may or may not have been the Listing and/or Selling Agent.






