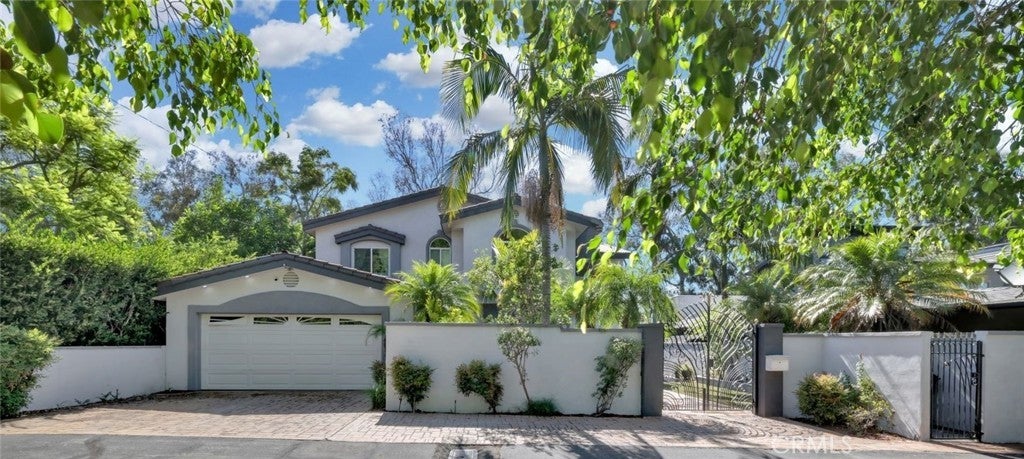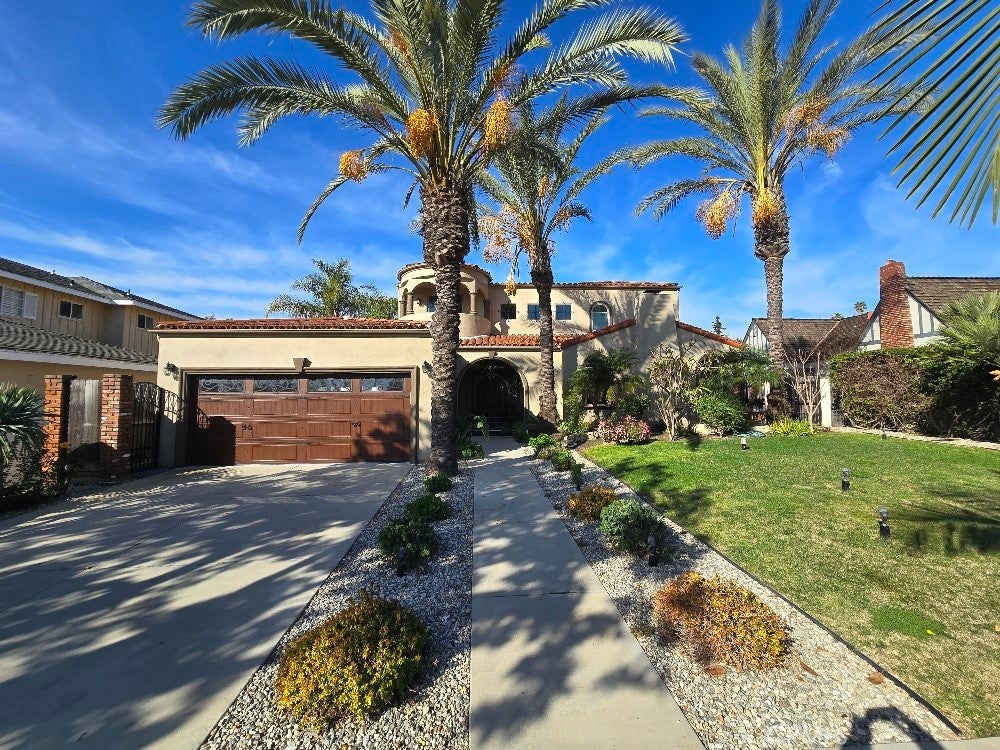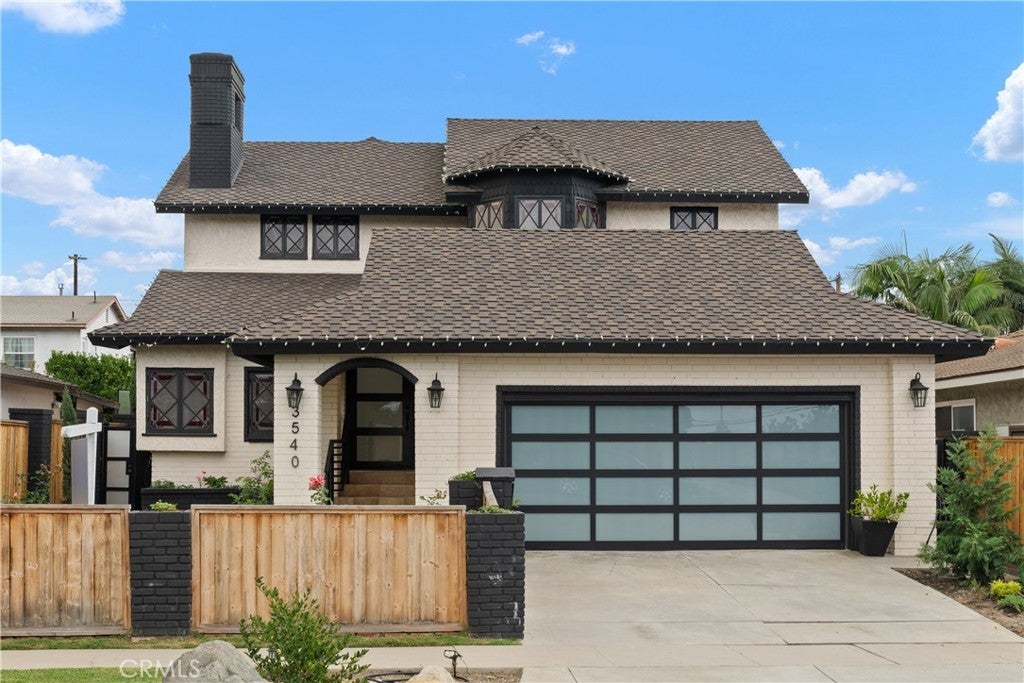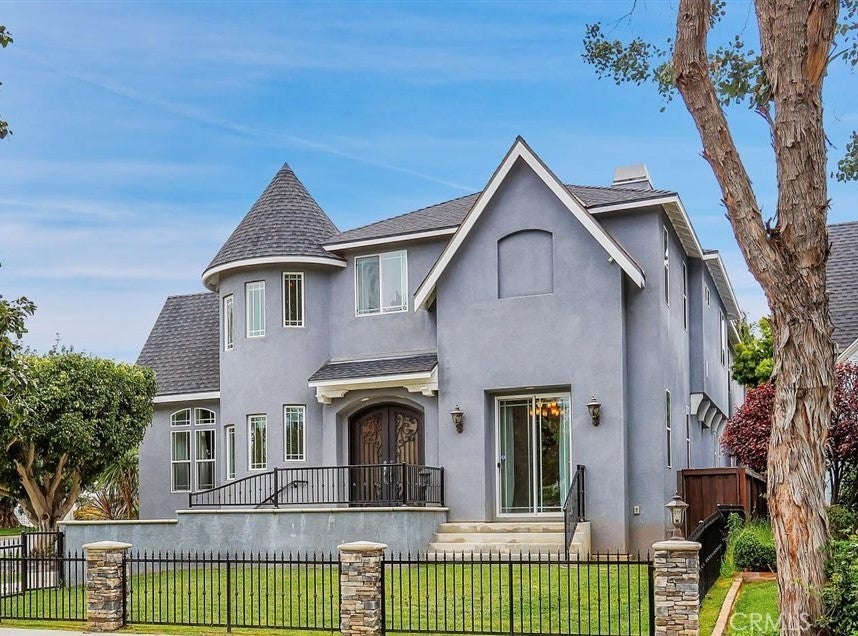$2,300,000 - 4531 Country Club Lane, Long Beach
- 5Beds
- 5Baths
- 4,744SQ. Feet
- 0.21Acres
Nestled in the prestigious Virginia Country Club gated community, this remarkable two-story villa embodies luxurious living. With 5 bedrooms and 4½ bathrooms spread across 4,744 square feet, it exudes opulence. The grand entrance boasts a turret-style cupola with a skylight, bathing the space in natural light. Stone granite finishes adorn the entire home, including a gourmet kitchen with a large island, a six-burner range, and double ovens. The open concept seamlessly connects the kitchen to the living/family room with picture windows and sliders. Upstairs, four bedrooms and a playroom await. The oversized primary bedroom features a walk-in closet and an en suite bathroom with dual vanities and a raised bath offering stunning views. Outside, an al fresco dining area in the backyard invites entertainment and relaxation. Positioned for privacy and security, this villa promises refined living within an upscale community. This exceptional 5-bedroom, 4½-bathroom villa stands as a testament to architectural brilliance and contemporary luxury. From its grand turret-style cupola and stone granite finishes to the gourmet kitchen with panoramic views, it's a masterpiece of design and comfort redefining refined living in an exclusive gated community.
Sales Agent
 Sam SmithBeach Cities Real EstatePhone: 562-355-8228 Cell: 562-355-8228 Contact Agent Now
Sam SmithBeach Cities Real EstatePhone: 562-355-8228 Cell: 562-355-8228 Contact Agent NowEssential Information
- MLS® #:CV23159062
- Price:$2,300,000
- Bedrooms:5
- Bathrooms:5.00
- Full Baths:4
- Half Baths:1
- Square Footage:4,744
- Acres:0.21
- Year Built:1942
- Type:Residential
- Sub-Type:Single Family Residence
- Status:Active
- Listing Agent:Alfonso Gomez
- Listing Office:TOP PRODUCERS REALTY PARTNERS
Community Information
- Address:4531 Country Club Lane
- Area:6 - Bixby, Bixby Knolls, Los Cerritos
- Subdivision:Bixby Knolls (BK)
- City:Long Beach
- County:Los Angeles
- Zip Code:90807
Amenities
- Amenities:Golf Course
- Parking Spaces:2
- Parking:Assigned, Door-Single, Driveway, Garage, Garage Faces Front, Guest, One Space, Oversized
- # of Garages:2
- Garages:Assigned, Door-Single, Driveway, Garage, Garage Faces Front, Guest, One Space, Oversized
- View:Golf Course
- Pool:None
Interior
- Interior:Stone
- Interior Features:Balcony, Bedroom on Main Level, Built-in Features, Multiple Primary Suites, Walk-In Closet(s)
- Appliances:Built-In Range, Double Oven
- Heating:Central
- Cooling:Central Air
- Fireplaces:None
- # of Stories:1
- Stories:One
Exterior
- Lot Description:Back Yard, Front Yard, On Golf Course
- Windows:Bay Window(s), Double Pane Windows
- Roof:Tile
- Foundation:Slab
School Information
- District:Long Beach Unified
Additional Information
- Date Listed:August 24th, 2023
- Days on Market:201
- Zoning:LBR1L
- HOA Fees:500
- HOA Fees Freq.:Annually
Similar Type Properties to CV23159062, 4531 Country Club Lane, Long Beach
Back to ResultsImmerse Yourself, In An Experience You Only Hav...
Welcome To 3540 Pine Ave, A Stunning Custom-bui...
Welcome Home To The Grandeur Of This Extraordin...
Similar Neighborhoods to "Bixby Knolls (BK)" in Long Beach, California
Back to ResultsBixby Knolls (bk)
- City:
- Long Beach
- Price Range:
- $565,000 - $2,550,000
- Current Listings:
- 10
- HOA Dues:
- $112
- Average Price per Square Foot:
- $604
Chateau Thierry (ct)
- City:
- Long Beach
- Price Range:
- $1,695,000 - $2,671,000
- Current Listings:
- 2
- HOA Dues:
- $0
- Average Price per Square Foot:
- $578
Los Cerritos (lc)
- City:
- Long Beach
- Price Range:
- $1,080,000 - $2,150,000
- Current Listings:
- 4
- HOA Dues:
- $0
- Average Price per Square Foot:
- $548
Based on information from California Regional Multiple Listing Service, Inc. as of May 5th, 2024 at 8:40am CDT. This information is for your personal, non-commercial use and may not be used for any purpose other than to identify prospective properties you may be interested in purchasing. Display of MLS data is usually deemed reliable but is NOT guaranteed accurate by the MLS. Buyers are responsible for verifying the accuracy of all information and should investigate the data themselves or retain appropriate professionals. Information from sources other than the Listing Agent may have been included in the MLS data. Unless otherwise specified in writing, Broker/Agent has not and will not verify any information obtained from other sources. The Broker/Agent providing the information contained herein may or may not have been the Listing and/or Selling Agent.















































































