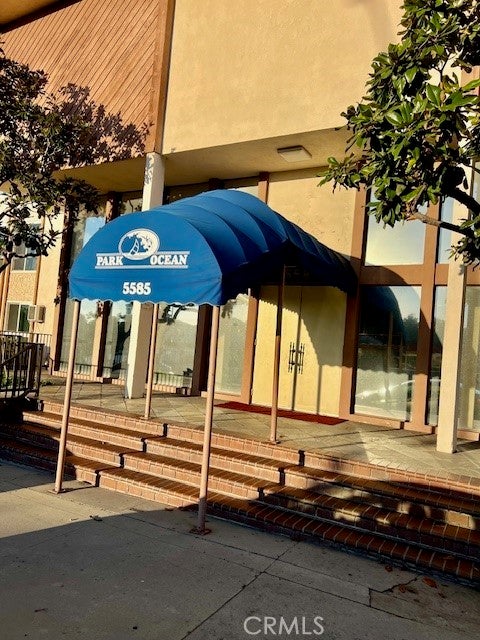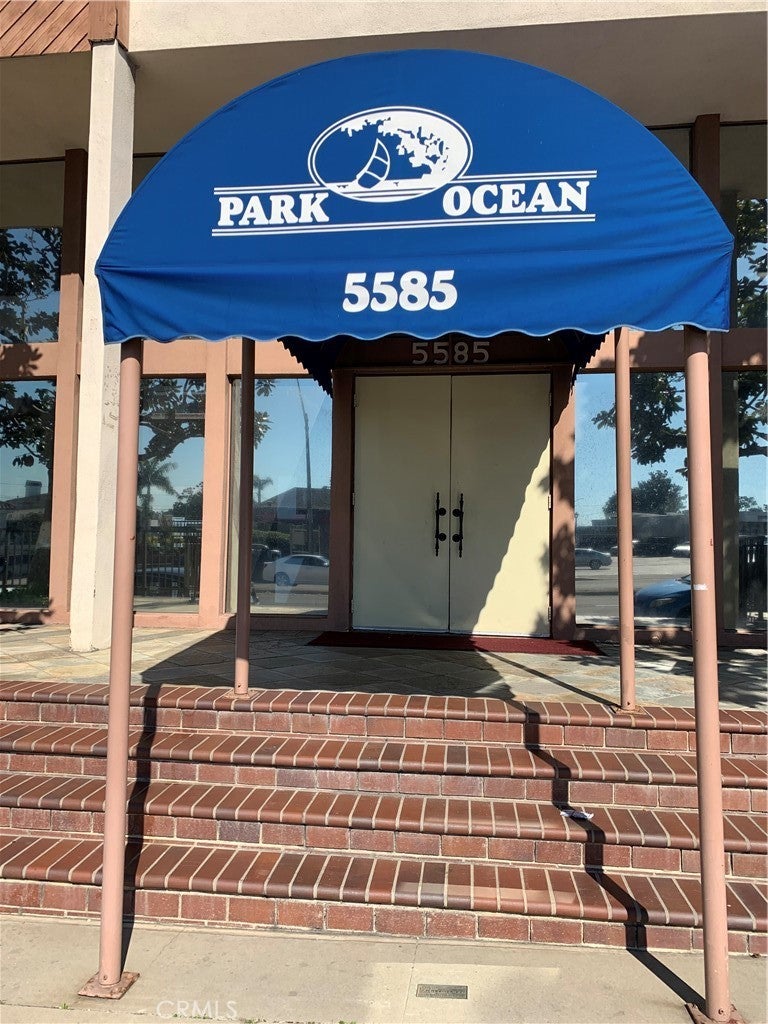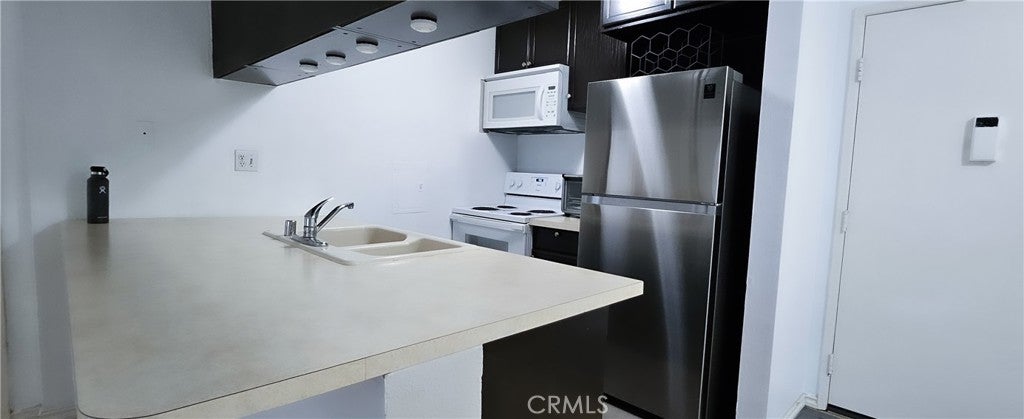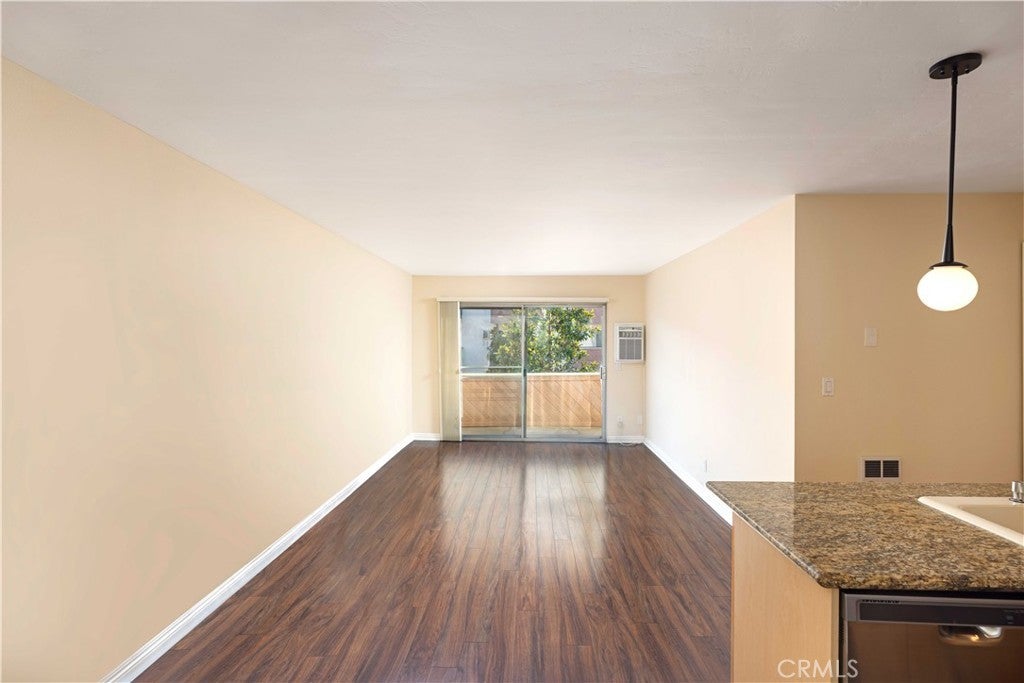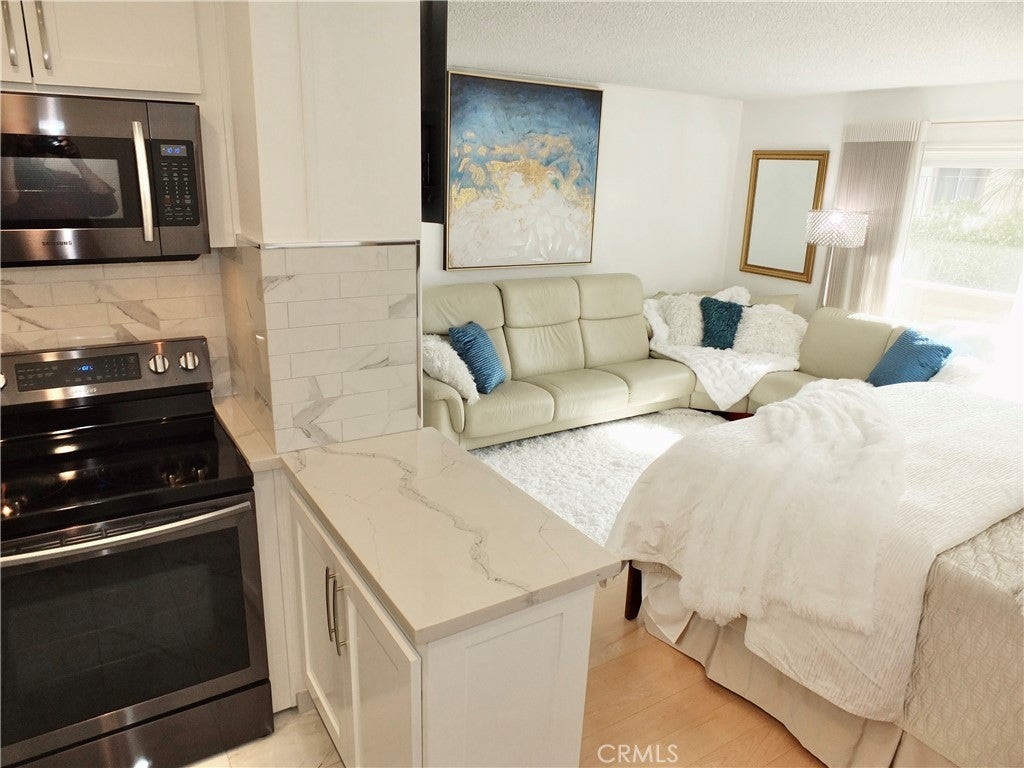$395,000 - 5585 Pacific Coast Highway # 273, Long Beach
- 1Beds
- 1Baths
- 597SQ. Feet
- 3.39Acres
Opportunity Knocks! Beautifully renovated Long Beach condo, centrally located, featuring 1 bedroom & 1 bathroom. Bedroom is spacious with large closet with mirrored doors. Street view, located on the second floor. Laminated and ceramic tile flooring. Microware, electric stove, refrigerator and dishwasher are included. Ready to move in! Complex features lush landscaping, swimming pool, jacuzzi, and barbeque area to enjoy. Approx. 2 miles from Belmont Shore and Seal Beach. Also 2 blocks from CAL STATE LONG BEACH. Close proximity to freeway, transportation & shopping.
Sales Agent
 Sam SmithBeach Cities Real EstatePhone: 562-355-8228 Cell: 562-355-8228 Contact Agent Now
Sam SmithBeach Cities Real EstatePhone: 562-355-8228 Cell: 562-355-8228 Contact Agent NowEssential Information
- MLS® #:DW24016919
- Price:$395,000
- Bedrooms:1
- Bathrooms:1.00
- Full Baths:1
- Square Footage:597
- Acres:3.39
- Year Built:1970
- Type:Residential
- Sub-Type:Condominium
- Style:Contemporary
- Status:Active
- Listing Agent:Yolanda Hidalgo
- Listing Office:Susanne B Mendoza
Community Information
- Address:5585 Pacific Coast Highway # 273
- Area:36 - Park Estates
- Subdivision:Park Estates (PE)
- City:Long Beach
- County:Los Angeles
- Zip Code:90804
Amenities
- Amenities:Call for Rules, Electricity, Fitness Center, Maintenance Grounds, Management, Pool, Pet Restrictions, Recreation Room, Sauna, Spa/Hot Tub, Trash, Water
- Utilities:Cable Available, Electricity Connected, Sewer Connected, Water Connected
- Parking Spaces:1
- Parking:Assigned, Off Site, Uncovered
- Garages:Assigned, Off Site, Uncovered
- View:Neighborhood
- Has Pool:Yes
- Pool:Community, Fenced, Association
Interior
- Interior:Laminate, Tile
- Interior Features:Balcony, Ceiling Fan(s), Crown Molding, Laminate Counters, Open Floorplan, All Bedrooms Down
- Appliances:Dishwasher, Electric Cooktop, Electric Oven, Electric Water Heater, Disposal, Microwave, Refrigerator
- Heating:Electric
- Cooling:Wall/Window Unit(s)
- Fireplaces:None
- # of Stories:1
- Stories:One
Exterior
- Exterior Features:Awning(s), TV Antenna
- Lot Description:Landscaped, Near Park, Over 40 Units/Acre, Street Level
- Windows:Blinds, Double Pane Windows
- Roof:Shingle
School Information
- District:Long Beach Unified
Additional Information
- Date Listed:January 26th, 2024
- Days on Market:92
- Zoning:LBR4R
- HOA Fees:402
- HOA Fees Freq.:Monthly
Similar Type Properties to DW24016919, 5585 Pacific Coast Highway # 273, Long Beach
Back to ResultsWelcome To Park Estate Well Lit Condo On Pacifi...
Welcome Home To This Beautifully Updated One Be...
Welcome To Your Top Floor Studio Suite With Lar...
Similar Neighborhoods to "Park Estates (PE)" in Long Beach, California
Back to ResultsPark Estates (pe)
- City:
- Long Beach
- Price Range:
- $395,000 - $1,995,000
- Current Listings:
- 3
- HOA Dues:
- $343
- Average Price per Square Foot:
- $764
- City:
- Long Beach
- Price Range:
- $214,000 - $7,250,000
- Current Listings:
- 109
- HOA Dues:
- $216
- Average Price per Square Foot:
- $680
Park Ocean (po)
- City:
- Long Beach
- Price Range:
- $335,900 - $389,000
- Current Listings:
- 4
- HOA Dues:
- $391
- Average Price per Square Foot:
- $678
Based on information from California Regional Multiple Listing Service, Inc. as of April 29th, 2024 at 12:15pm CDT. This information is for your personal, non-commercial use and may not be used for any purpose other than to identify prospective properties you may be interested in purchasing. Display of MLS data is usually deemed reliable but is NOT guaranteed accurate by the MLS. Buyers are responsible for verifying the accuracy of all information and should investigate the data themselves or retain appropriate professionals. Information from sources other than the Listing Agent may have been included in the MLS data. Unless otherwise specified in writing, Broker/Agent has not and will not verify any information obtained from other sources. The Broker/Agent providing the information contained herein may or may not have been the Listing and/or Selling Agent.
