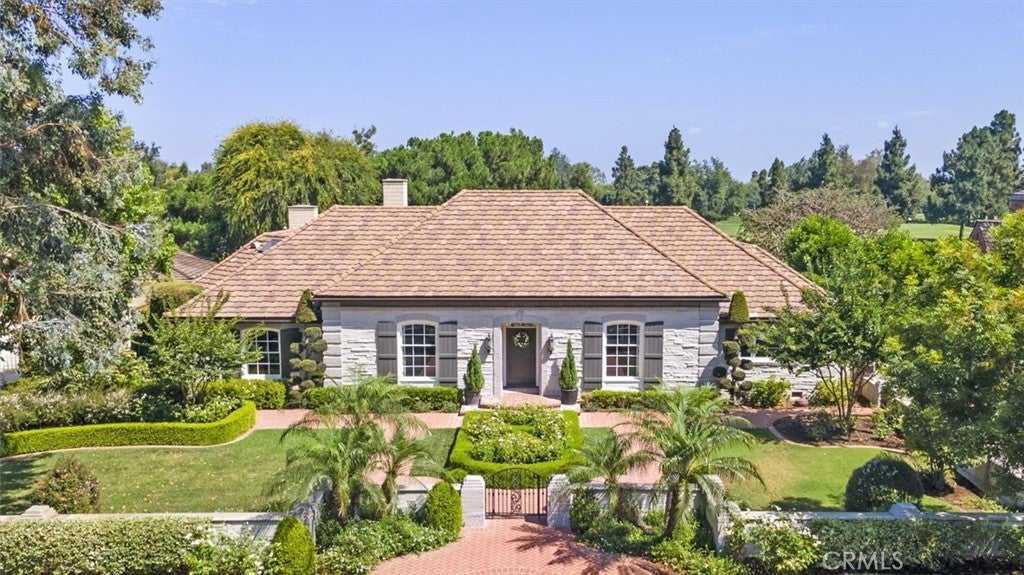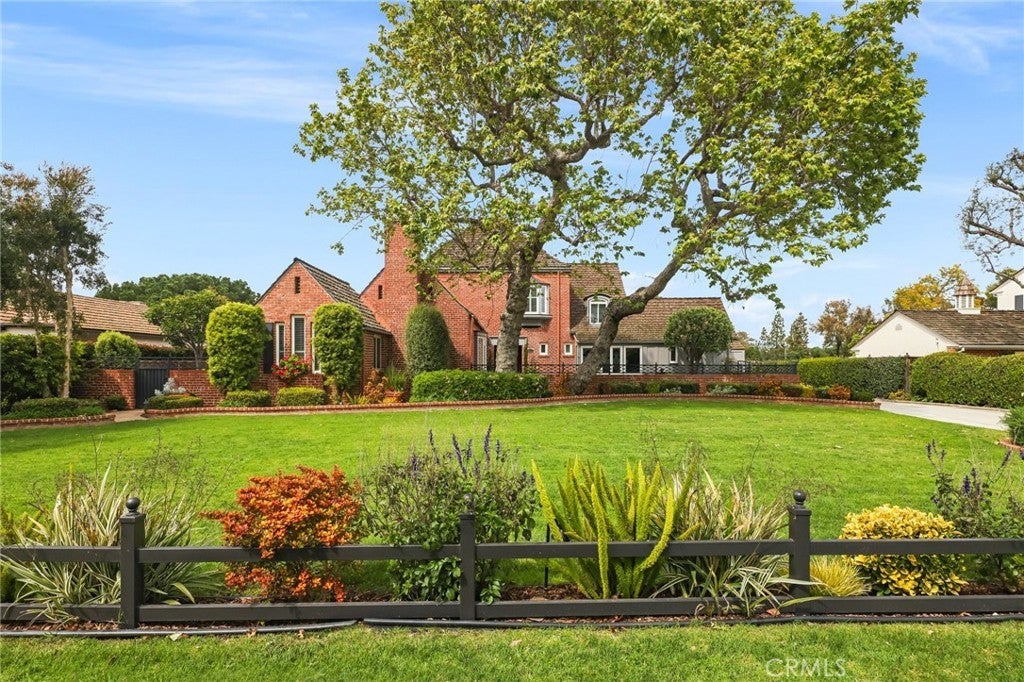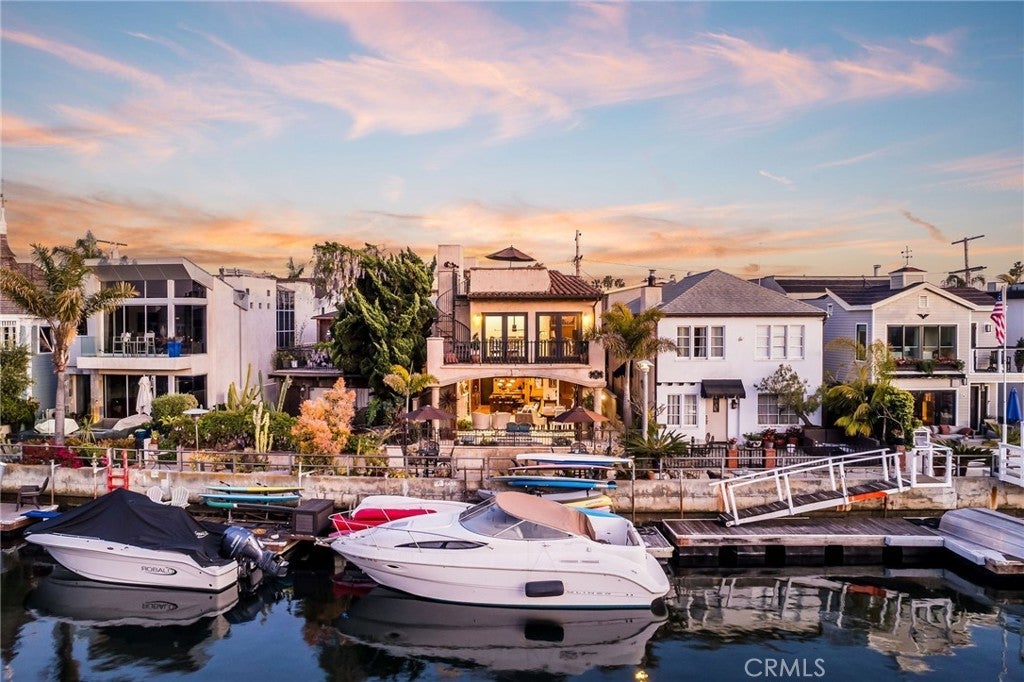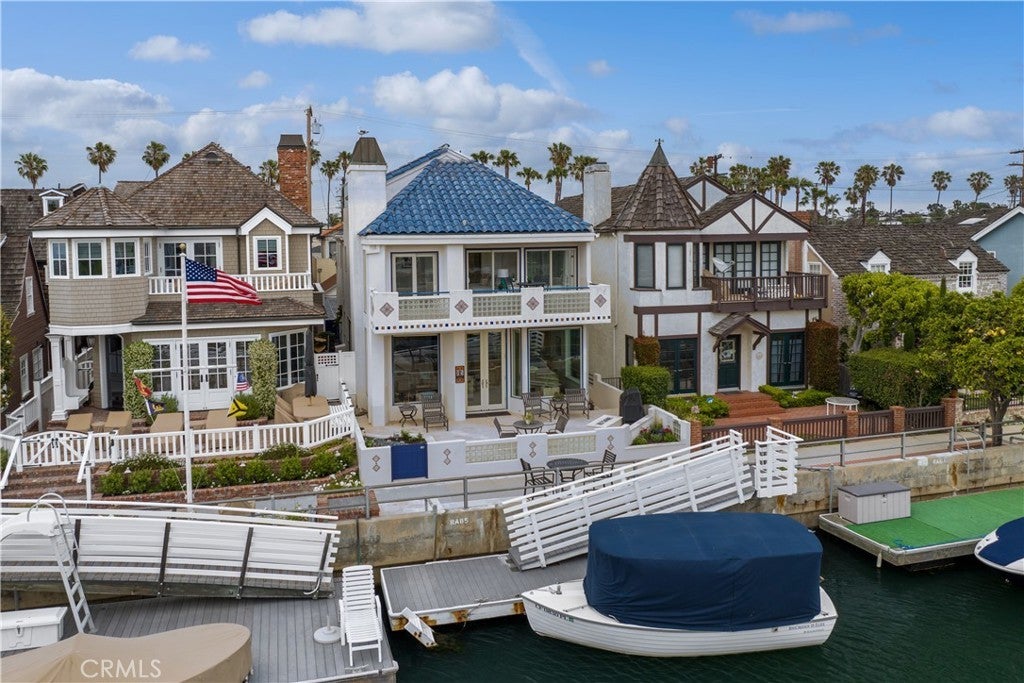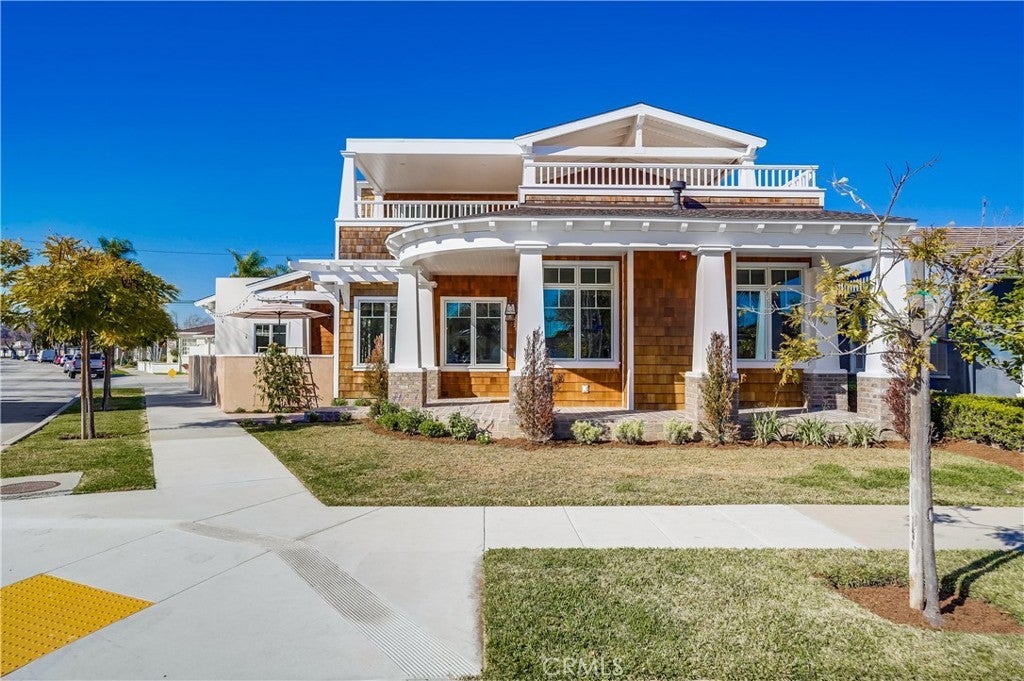$3,425,000 - 4269 Country Club Drive, Long Beach
- 3Beds
- 6Baths
- 4,825SQ. Feet
- 0.38Acres
FRENCH COUNTRY STYLE Single Story GOLF COURSE DREAM HOME! Welcome home to feelings of privacy & serenity overlooking the beautiful 16th fairway of the prestigious Virginia Country Club. One of only 3 Single level Golf Course Homes built on highly desirable Country Club Drive. Designed for elegant living and gracious entertaining, this home has been extensively upgraded and impeccably maintained. Quality craftsmanship and traditional architecture, with a warm and inviting atmosphere, make this very rare property a dream come true. The dramatic entry foyer spans the front of the home, and features honed marble flooring, opening to the formal living room. The huge Formal Living room has an entire wall of French Mullioned windows that overlook the rear grounds and golf course beyond. A gorgeous stone fireplace surround creates an intimate seating area within the Living room. The entertaining areas of the home all feature original hardwood flooring while the Bedroom hallway now features dark hand scraped Hickory floors. The Master suite is huge with separate his/her bathrooms, HUGE walk-in shower, large walk-in closet and huge exercise room overlooking the golf course. There are two guest suites, each with ensuite bathrooms and beautiful exterior views. The gourmet kitchen features a breakfast nook for seating and a large center island. Stainless Appliances include Dacor dual fuel cooktop (gas and induction burners), Dacor double ovens, 2 Bosch dishwashers, built-in GE Monogram Refrigerator/Freezer, Granite countertops and walk-in pantry. Adjacent to the kitchen is a large Formal Dining Room that overlooks the beautifully landscaped backyard. To the right of the Dining Room is a huge Family room with full wet bar, massive fireplace and French mullioned windows overlooking the the golf course and motor court. There are also two powder rooms for guests, one in each wing of the home. A dramatic electrified iron gate leads you past the front of the home, down the side driveway and into the motor court to the recently renovated 3 car garage with an attached large office directly overlooking the 16th Fairway. The 3 car garage has pull down stairs which lead to over 750 SF of floored attic space with up to 9 feet of head room, which is perfect for storage or possibly even a future living space. Do not miss this once in a lifetime opportunity to own this impeccably well maintained Single Story home on the beautiful Virginia Country Club Golf Course. PRICE IMPROVEMENT!
Sales Agent
 Sam SmithBeach Cities Real EstatePhone: 562-355-8228 Cell: 562-355-8228 Contact Agent Now
Sam SmithBeach Cities Real EstatePhone: 562-355-8228 Cell: 562-355-8228 Contact Agent NowEssential Information
- MLS® #:PW23148866
- Price:$3,425,000
- Bedrooms:3
- Bathrooms:6.00
- Full Baths:3
- Half Baths:3
- Square Footage:4,825
- Acres:0.38
- Year Built:1941
- Type:Residential
- Sub-Type:Single Family Residence
- Style:French
- Status:Active
- Listing Agent:Kevin Poi
- Listing Office:RE/MAX College Park Realty
Community Information
- Address:4269 Country Club Drive
- Area:6 - Bixby, Bixby Knolls, Los Cerritos
- Subdivision:Virginia Country Club (VCC)
- City:Long Beach
- County:Los Angeles
- Zip Code:90807
Amenities
- Utilities:Cable Connected, Electricity Connected, Natural Gas Connected, Phone Connected, Sewer Connected, Water Connected
- Parking Spaces:3
- Parking:Door-Multi, Driveway, Electric Gate, Garage, Garage Door Opener, Garage Faces Side, Gated
- # of Garages:3
- Garages:Door-Multi, Driveway, Electric Gate, Garage, Garage Door Opener, Garage Faces Side, Gated
- View:Golf Course
- Pool:None
Interior
- Interior:Wood, Carpet, Stone
- Interior Features:Walk-In Closet(s), All Bedrooms Down, Bar, Beamed Ceilings, Built-in Features, Ceiling Fan(s), Chair Rail, Crown Molding, Entrance Foyer, Granite Counters, Main Level Primary, Paneling/Wainscoting, Pantry, Primary Suite, Recessed Lighting, Stone Counters, Storage, Sunken Living Room, Walk-In Pantry, Workshop
- Appliances:Dishwasher, Microwave, Refrigerator, Built-In Range, Disposal, Double Oven, Electric Range, Gas Oven, Gas Range, Gas Water Heater, High Efficiency Water Heater, Hot Water Circulator, Self Cleaning Oven, Water Heater, Water Softener, Water To Refrigerator
- Heating:Central, Forced Air, Natural Gas
- Cooling:Central Air, Dual
- Has Basement:Yes
- Basement:Sump Pump, Utility
- Fireplace:Yes
- Fireplaces:Living Room, Family Room, Outside, Primary Bedroom
- # of Stories:1
- Stories:One
Exterior
- Exterior:Copper Plumbing
- Exterior Features:Barbecue, Brick Driveway, Lighting, Rain Gutters
- Lot Description:Back Yard, Close to Clubhouse, Front Yard, Landscaped, Lawn, On Golf Course, Sprinkler System, Street Level
- Windows:Bay Window(s), Blinds, Casement Window(s), Custom Covering(s), Double Pane Windows, French/Mullioned, Plantation Shutters, Wood Frames
- Roof:Concrete, Tile
- Construction:Copper Plumbing
- Foundation:Raised
School Information
- District:Long Beach Unified
- Elementary:Los Cerritos
- Middle:Hughes
- High:Polytechnic
Additional Information
- Date Listed:August 16th, 2023
- Days on Market:238
- Zoning:LBR1L
Similar Type Properties to PW23148866, 4269 Country Club Drive, Long Beach
Back to ResultsA Rare Opportunity To Own This Spectacular Medi...
Enjoy The Naples Island Lifestyle With This Mod...
This Stunning New Build, Completed In 2022, Is ...
Similar Neighborhoods to "Virginia Country Club (VCC)" in Long Beach, California
Back to ResultsVirginia Country Club (vcc)
- City:
- Long Beach
- Price Range:
- $3,425,000 - $3,445,000
- Current Listings:
- 2
- HOA Dues:
- $0
- Average Price per Square Foot:
- $749
Naples (na)
- City:
- Long Beach
- Price Range:
- $1,699,000 - $6,500,000
- Current Listings:
- 14
- HOA Dues:
- $0
- Average Price per Square Foot:
- $1,373
Belmont Park (bp)
- City:
- Long Beach
- Price Range:
- $445,000 - $2,995,000
- Current Listings:
- 4
- HOA Dues:
- $123
- Average Price per Square Foot:
- $823
Based on information from California Regional Multiple Listing Service, Inc. as of April 29th, 2024 at 12:25pm CDT. This information is for your personal, non-commercial use and may not be used for any purpose other than to identify prospective properties you may be interested in purchasing. Display of MLS data is usually deemed reliable but is NOT guaranteed accurate by the MLS. Buyers are responsible for verifying the accuracy of all information and should investigate the data themselves or retain appropriate professionals. Information from sources other than the Listing Agent may have been included in the MLS data. Unless otherwise specified in writing, Broker/Agent has not and will not verify any information obtained from other sources. The Broker/Agent providing the information contained herein may or may not have been the Listing and/or Selling Agent.
