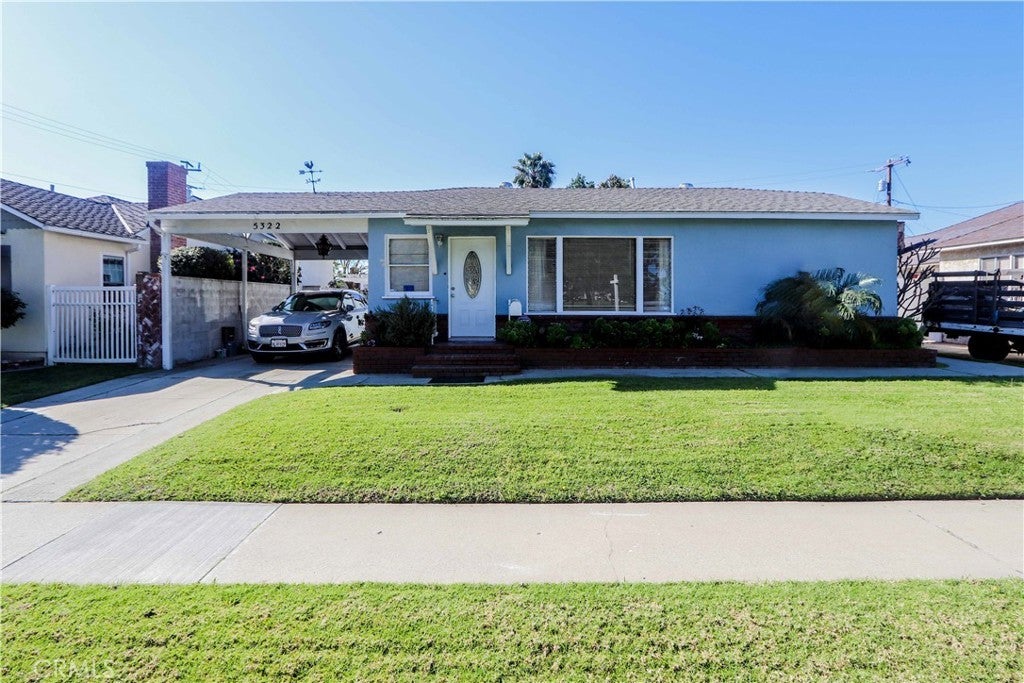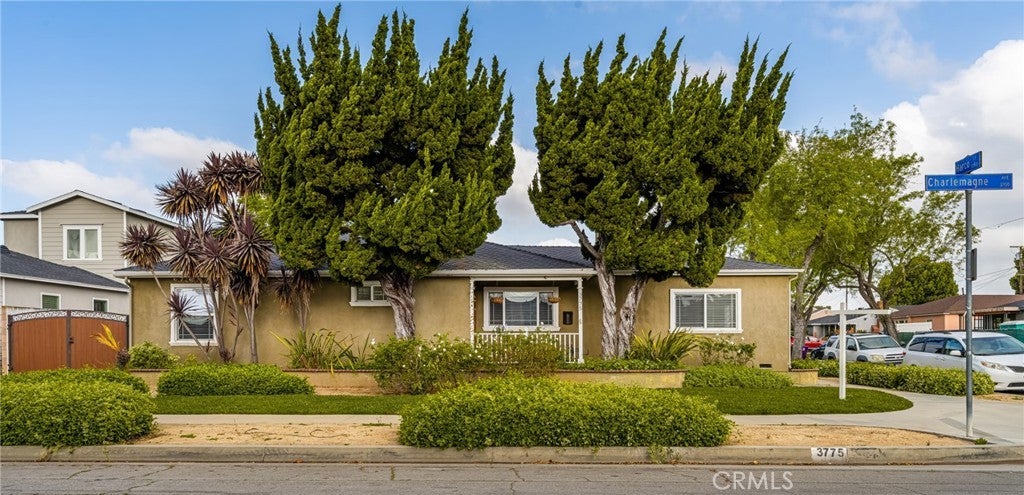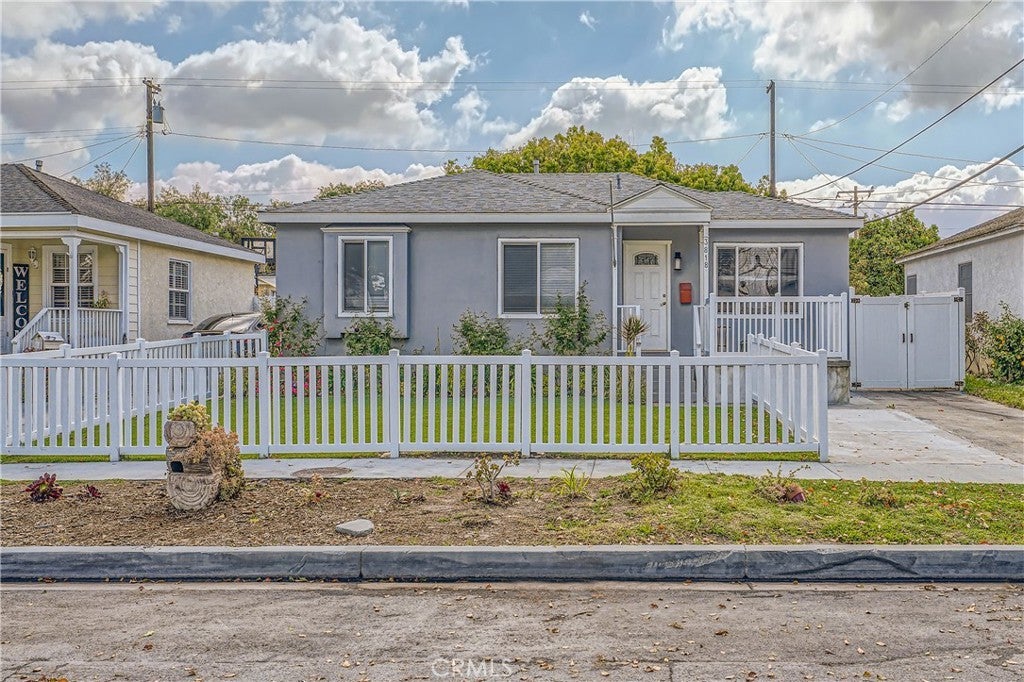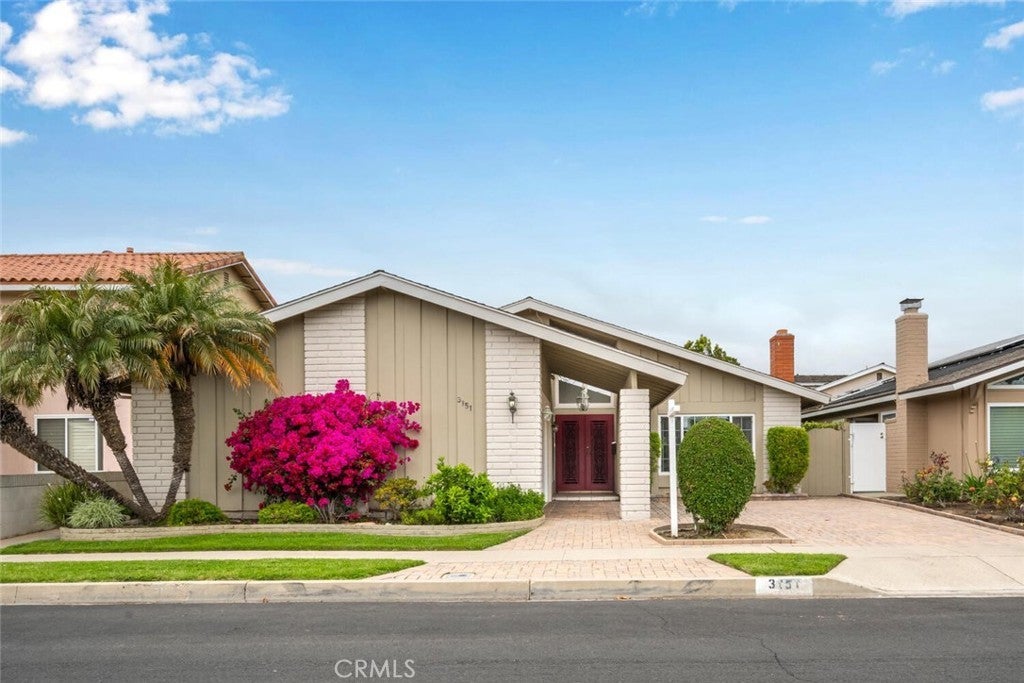$1,120,000 - 5322 Parkcrest Street, Long Beach
- 4Beds
- 2Baths
- 1,513SQ. Feet
- 0.15Acres
Rarely does a home on this street come onto the market! Located directly across from the Park, this spacious single-level family home features four generously sized bedrooms and two baths. The updated family kitchen is a standout, boasting custom cabinetry, granite countertops, stainless steel appliances, crown molding, and recessed lighting. The residence is complemented by attention to detail such as beautiful hardwood flooring, large picture windows providing scenic views of the park, and tastefully updated bathrooms. The principal suite offers generous space and includes an en-suite bathroom, the three additional bedrooms provide plenty of accommodation options. Convenient amenities include inside laundry facilities, and a long driveway with a covered carport & a two-car detached garage that provides more than ample parking. Adding to the appeal is an approximately 300 sq. ft. bonus room off the garage, complete with a large fireplace. Outside, a large private yard awaits, featuring both open and covered patios perfect for outdoor entertaining. This home is ideally located close to services, public transportation, and LBCC, making it a rare find indeed.
Sales Agent
 Sam SmithBeach Cities Real EstatePhone: 562-355-8228 Cell: 562-355-8228 Contact Agent Now
Sam SmithBeach Cities Real EstatePhone: 562-355-8228 Cell: 562-355-8228 Contact Agent NowEssential Information
- MLS® #:PW24046485
- Price:$1,120,000
- Bedrooms:4
- Bathrooms:2.00
- Full Baths:1
- Square Footage:1,513
- Acres:0.15
- Year Built:1944
- Type:Residential
- Sub-Type:Single Family Residence
- Style:Traditional
- Status:Active
- Listing Agent:Speedy Watson
- Listing Office:First Team Real Estate
Community Information
- Address:5322 Parkcrest Street
- Area:28 - Lakewood City
- Subdivision:Lakewood City/Long Beach (LCB)
- City:Long Beach
- County:Los Angeles
- Zip Code:90808
Amenities
- Utilities:Electricity Connected, Natural Gas Connected, Sewer Connected, Water Connected
- Parking Spaces:2
- Parking:Attached Carport, Driveway, Garage, Gated
- # of Garages:2
- Garages:Attached Carport, Driveway, Garage, Gated
- View:Park/Greenbelt, Neighborhood
- Pool:None
Interior
- Interior:Wood
- Interior Features:Ceiling Fan(s), Crown Molding, Granite Counters, Open Floorplan, Recessed Lighting, All Bedrooms Down, Primary Suite
- Appliances:Built-In Range, Dishwasher, Disposal, Microwave, Refrigerator
- Heating:Natural Gas, Wall Furnace
- Cooling:Wall/Window Unit(s)
- Fireplace:Yes
- Fireplaces:See Remarks, Guest Accommodations
- # of Stories:1
- Stories:One
Exterior
- Exterior:Stucco
- Exterior Features:Awning(s)
- Lot Description:Front Yard, Landscaped, Near Park, Near Public Transit, Yard
- Roof:Shingle
- Construction:Stucco
School Information
- District:Long Beach Unified
Additional Information
- Date Listed:February 28th, 2024
- Days on Market:48
- Zoning:LBR1N
Similar Type Properties to PW24046485, 5322 Parkcrest Street, Long Beach
Back to ResultsWelcome Home! This Beautiful, Turnkey, 4 Bedroo...
Welcome To 3151 Marna, Nestled In The Southwest...
Enjoy This Cottage Feel Home In A Very Desirabl...
Similar Neighborhoods to "Lakewood City/Long Beach (LCB)" in Long Beach, California
Back to ResultsLakewood City/long Beach (lcb)
- City:
- Long Beach
- Price Range:
- $1,049,000 - $1,180,000
- Current Listings:
- 3
- HOA Dues:
- $0
- Average Price per Square Foot:
- $692
- City:
- Long Beach
- Price Range:
- $214,000 - $7,250,000
- Current Listings:
- 108
- HOA Dues:
- $215
- Average Price per Square Foot:
- $670
South Of Conant Southeast (sse)
- City:
- Long Beach
- Price Range:
- $825,000 - $1,369,990
- Current Listings:
- 3
- HOA Dues:
- $0
- Average Price per Square Foot:
- $726
Based on information from California Regional Multiple Listing Service, Inc. as of May 6th, 2024 at 12:24pm CDT. This information is for your personal, non-commercial use and may not be used for any purpose other than to identify prospective properties you may be interested in purchasing. Display of MLS data is usually deemed reliable but is NOT guaranteed accurate by the MLS. Buyers are responsible for verifying the accuracy of all information and should investigate the data themselves or retain appropriate professionals. Information from sources other than the Listing Agent may have been included in the MLS data. Unless otherwise specified in writing, Broker/Agent has not and will not verify any information obtained from other sources. The Broker/Agent providing the information contained herein may or may not have been the Listing and/or Selling Agent.


































