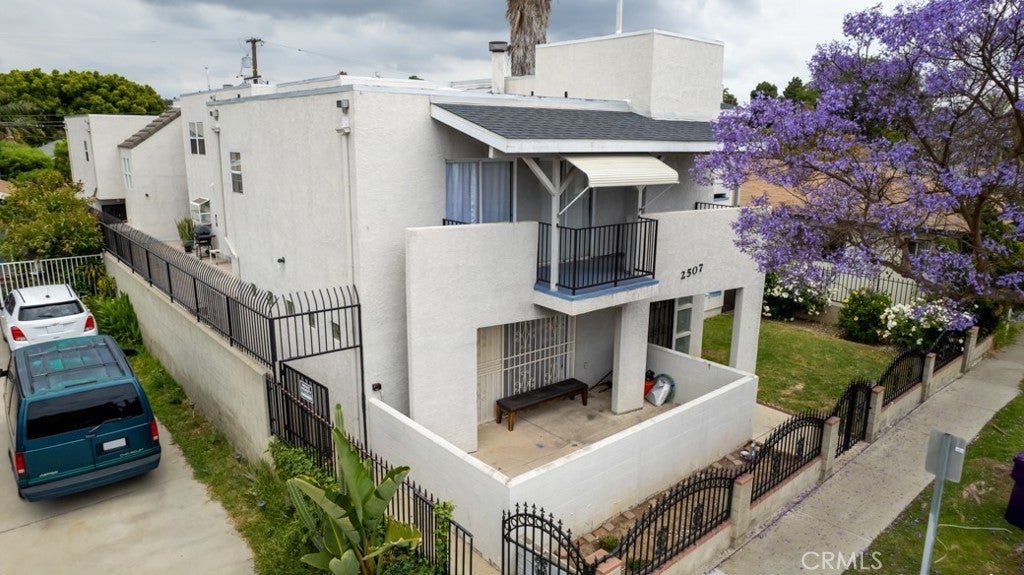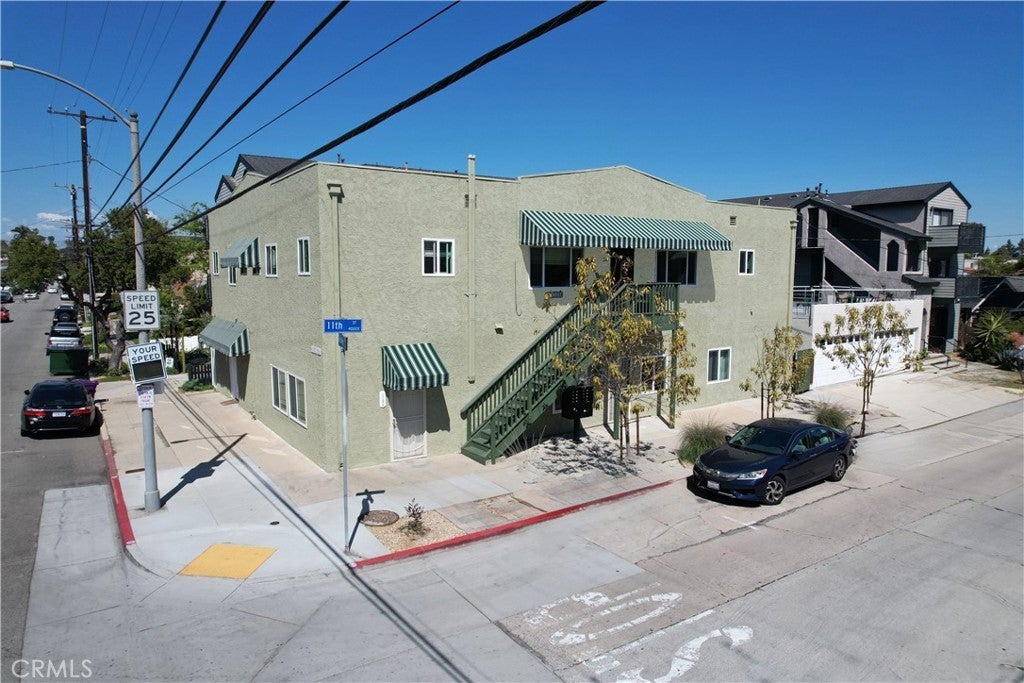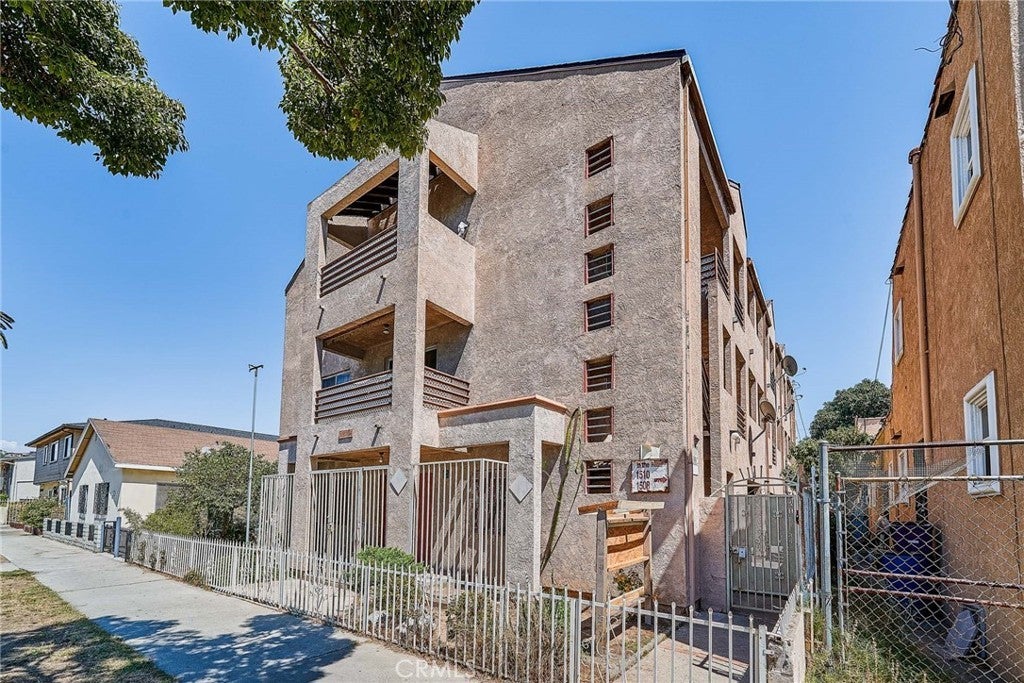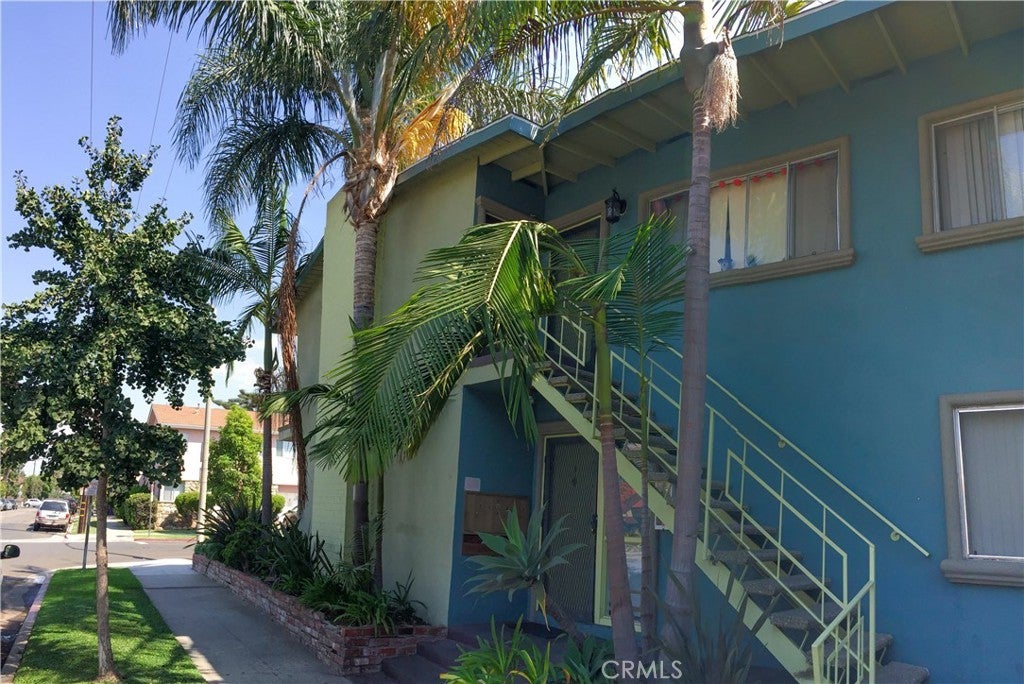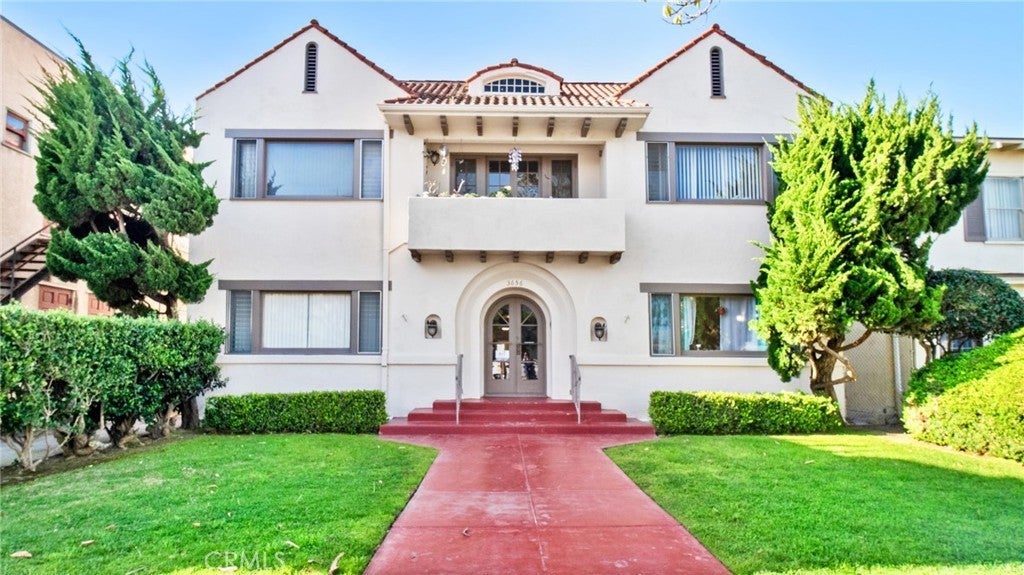$1,850,000 - 2507 14th Street, Long Beach
- 10Beds
- 12Baths
- 0SQ. Feet
- 0.15Acres
Modern Fourplex with large units property consists of Two 3 Bedroom 2 1/2 bath tri level units #1 & #4, roughly 1575 square feet (estimate) & two 2 bedroom 2 1/2 bath units #2 & #3 roughly 1425 square feet (estimate). The Two bedroom units downstairs dining rooms have both been converted into bedrooms so those units are now 3 bedroom units as well. All units have laundry washer hook ups in the kitchen, central heat, recently replaced electrical sub panels, gas fireplaces, Master suites (the 2 bedroom units have dual master suites) & each unit has two patio decks. All tenants pay their own utilities (electricity, gas & trash) except water & the cost of the trash container rental. This property also has subterranean parking with a motorized entrance gate, the entrance is in the rear ally, each tenant gets two parking spots. New roof installed December 2022, Unit #1 was recently renovated including new shower stall in one of the bathrooms, new carpet & freshly painted. All units are currently rented. Video Link to unit #1 it was recently renovated & re-rented https://www.youtube.com/watch?v=wA62ZEjNK2w
Sales Agent
 Sam SmithBeach Cities Real EstatePhone: 562-355-8228 Cell: 562-355-8228 Contact Agent Now
Sam SmithBeach Cities Real EstatePhone: 562-355-8228 Cell: 562-355-8228 Contact Agent NowEssential Information
- MLS® #:PW24054603
- Price:$1,850,000
- Bedrooms:10
- Bathrooms:12.00
- Acres:0.15
- Year Built:1991
- Type:Residential Income
- Sub-Type:Apartment
- Style:Modern
- Status:Active
- Listing Agent:Wesley Lambert
- Listing Office:RE/MAX College Park Realty
Community Information
- Address:2507 14th Street
- Area:3 - Eastside, Circle Area
- Subdivision:Eastside (ES)
- City:Long Beach
- County:Los Angeles
- Zip Code:90804
Amenities
- Utilities:Cable Not Available, Electricity Connected, Natural Gas Connected, Phone Available, Sewer Connected, Water Connected
- Parking Spaces:8
- Parking:Assigned
- # of Garages:8
- Garages:Assigned
- View:Neighborhood
- Pool:None
Interior
- Interior:Carpet, Tile, Vinyl
- Interior Features:Ceiling Fan(s), Walk-In Closet(s)
- Appliances:Gas Range, Water Heater
- Heating:Central
- Cooling:None
- Has Basement:Yes
- Basement:Sump Pump
- Fireplace:Yes
- Fireplaces:Gas, Living Room
- # of Stories:3
- Stories:Three Or More
Exterior
- Exterior:Block, Drywall, Concrete, Stucco, Copper Plumbing
- Lot Description:0-1 Unit/Acre, Front Yard
- Roof:Composition
- Construction:Block, Drywall, Concrete, Stucco, Copper Plumbing
- Foundation:Brick/Mortar, Combination, Concrete Perimeter, Pillar/Post/Pier, Raised
Additional Information
- Date Listed:March 18th, 2024
- Days on Market:40
- Zoning:LBR2N
Similar Type Properties to PW24054603, 2507 14th Street, Long Beach
Back to ResultsThere Are 8 Units Total Consist Of 6 Units Buil...
791 Coronado Avenue Is A 7-unit Multifamily Inv...
Introducing Our Newest Listing, 3656 E. 2nd St,...
Similar Neighborhoods to "Eastside (ES)" in Long Beach, California
Back to Results- City:
- Long Beach
- Price Range:
- $725,000 - $4,500,000
- Current Listings:
- 31
- HOA Dues:
- $0
- Average Price per Square Foot:
- $496
Bellevue Heights
- City:
- Long Beach
- Price Range:
- $2,150,000 - $2,150,000
- Current Listings:
- 1
- HOA Dues:
- $0
- Average Price per Square Foot:
- $
Belmont Heights (bh)
- City:
- Long Beach
- Price Range:
- $1,150,000 - $3,300,000
- Current Listings:
- 10
- HOA Dues:
- $0
- Average Price per Square Foot:
- $
Based on information from California Regional Multiple Listing Service, Inc. as of April 28th, 2024 at 12:09am CDT. This information is for your personal, non-commercial use and may not be used for any purpose other than to identify prospective properties you may be interested in purchasing. Display of MLS data is usually deemed reliable but is NOT guaranteed accurate by the MLS. Buyers are responsible for verifying the accuracy of all information and should investigate the data themselves or retain appropriate professionals. Information from sources other than the Listing Agent may have been included in the MLS data. Unless otherwise specified in writing, Broker/Agent has not and will not verify any information obtained from other sources. The Broker/Agent providing the information contained herein may or may not have been the Listing and/or Selling Agent.
