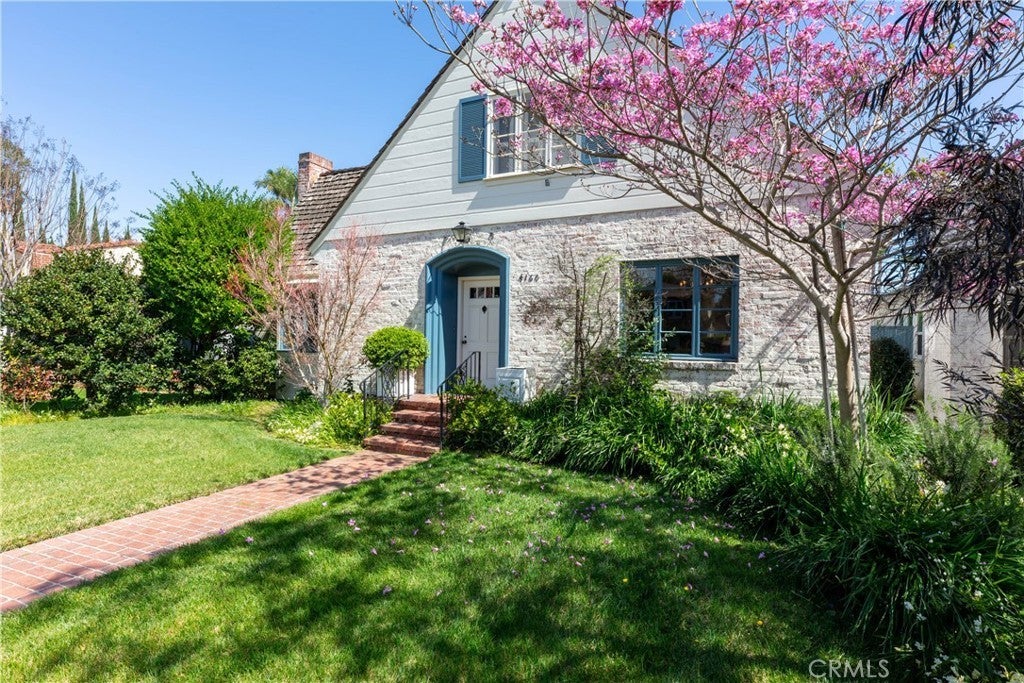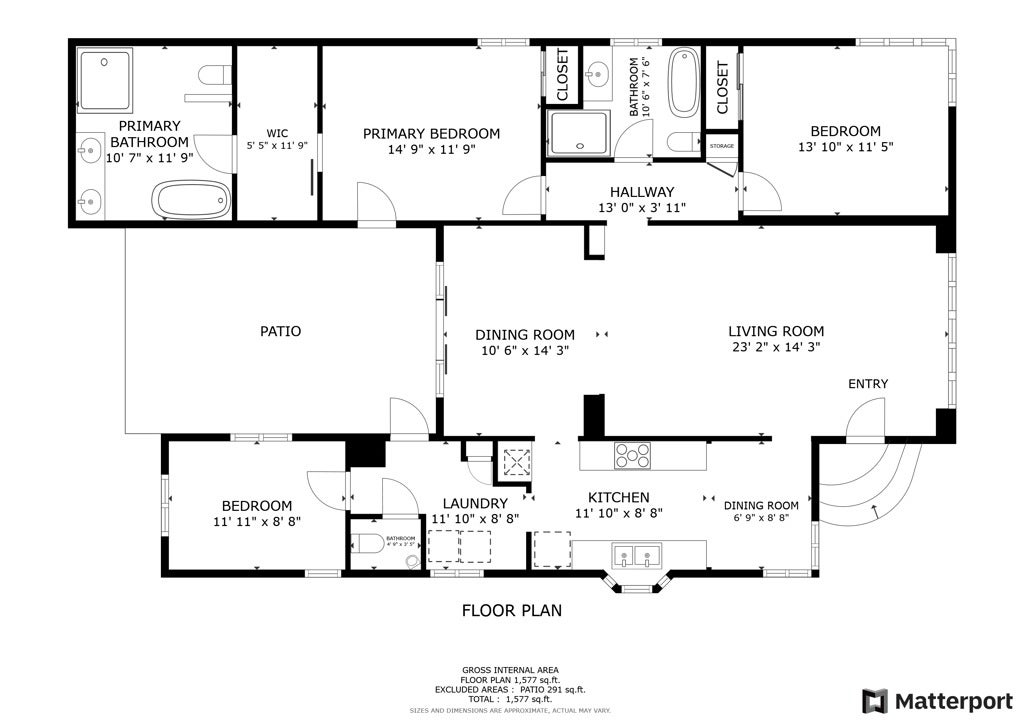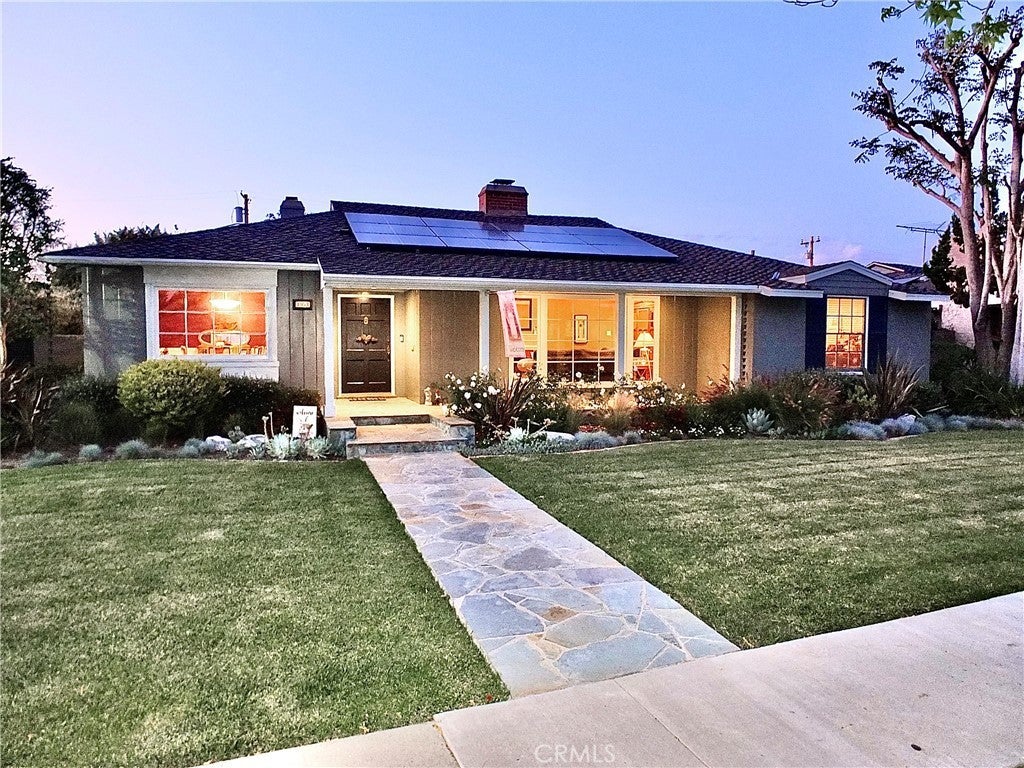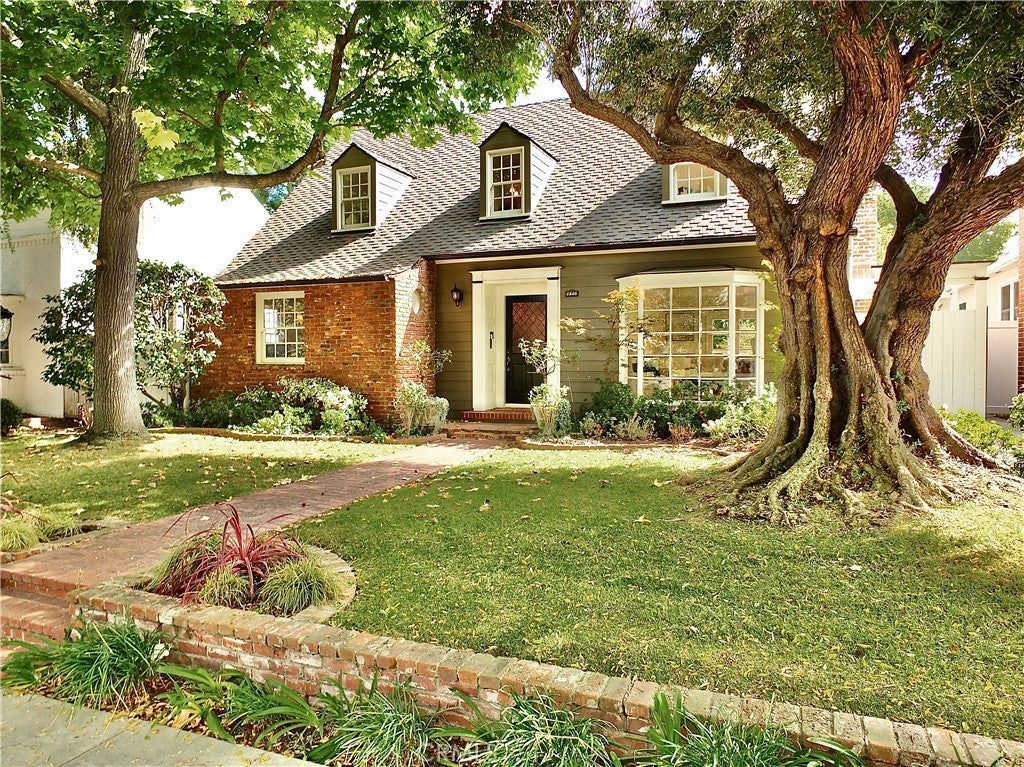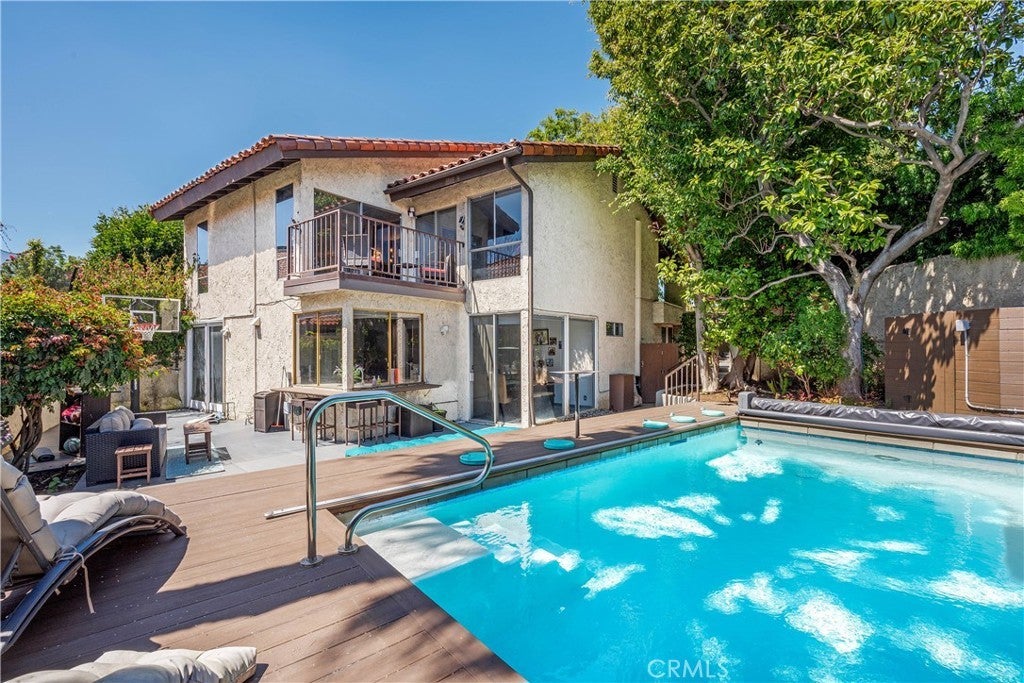$1,695,000 - 4160 Linden Avenue, Long Beach
- 3Beds
- 3Baths
- 3,167SQ. Feet
- 0.19Acres
A residence with an inspired design by Kenneth Wing, this home harkens back to a time when quality, character and design mattered. This much loved home has been in the same family for over 80 years. Take pleasure in its timeless elegance and intelligently designed layout, perfect to create your dream home. A beautiful landscape, the brick walkway, framed entryway, and stately brick facade produces exceptional curb appeal. The interior revolves around the architecturally exquisite great room whose intriguing ceiling design is like artwork. Grand, yet inviting, it features extensive built-in walnut cabinetry and bookshelf, with a conveniently located wet bar hidden behind a bank of polished solid walnut doors. The kitchen has an ideal location, positioned between the great room and formal dining room. Granite counters, 5-burner Dacor gas cook top, Miele convection and steam ovens enhance the kitchen’s wood custom cabinetry of which there is an abundance of for plentiful storage. The formal dining room is perfect for a big family, holiday or special occasion meal, with the formal living room a great place to adjourn to converse, next to its fireplace and mullioned bay window, adding character and charm to this space. The first floor primary bedroom is extensive and overlooks the backyard through French doors. Its en suite bath has separate bathtub and shower, a garden bay window, dual sink vanity and built-in dressing table. The office/den, which is a present-day necessity, is a definitive workspace, benefitting from the practical, built-in bookshelves and cabinets. An elegantly designed Victorian Era inspired powder room completes the first floor of the home. Upstairs are two bedrooms, full guest bathroom (with separate bathtub and shower), linen and coat closets, and a vast and versatile storage/utility room. The bedrooms are exceptionally large and spacious, both with lots of natural light and generous room for desks/workstations/exercise equipment. Entertain the masses in the backyard, as an extensive brick patio deck oversees an idyllic landscape featuring an in-ground spa. Garage envy prevails as the home includes a two car garage plus separate one car garage. This home exudes a rare combination of both warmth and sophistication.
Sales Agent
 Sam SmithBeach Cities Real EstatePhone: 562-355-8228 Cell: 562-355-8228 Contact Agent Now
Sam SmithBeach Cities Real EstatePhone: 562-355-8228 Cell: 562-355-8228 Contact Agent NowEssential Information
- MLS® #:PW24058218
- Price:$1,695,000
- Bedrooms:3
- Bathrooms:3.00
- Full Baths:2
- Half Baths:1
- Square Footage:3,167
- Acres:0.19
- Year Built:1937
- Type:Residential
- Sub-Type:Single Family Residence
- Style:English
- Status:Active
- Listing Agent:Wayne Ishimine
- Listing Office:Y Realty
Community Information
- Address:4160 Linden Avenue
- Area:6 - Bixby, Bixby Knolls, Los Cerritos
- Subdivision:Chateau Thierry (CT)
- City:Long Beach
- County:Los Angeles
- Zip Code:90807
Amenities
- Utilities:Electricity Connected, Natural Gas Connected, Sewer Connected, Water Connected
- Parking Spaces:3
- Parking:Door-Multi, Garage
- # of Garages:3
- Garages:Door-Multi, Garage
- View:Neighborhood
- Pool:None
Interior
- Interior:Carpet, Wood
- Interior Features:Beamed Ceilings, Block Walls, Granite Counters, Main Level Primary, Utility Room
- Appliances:Barbecue, Dishwasher, Electric Oven, Gas Cooktop, Disposal, Refrigerator
- Heating:Central
- Cooling:Central Air
- Fireplace:Yes
- Fireplaces:Family Room, Living Room, Wood Burning
- # of Stories:2
- Stories:Two
Exterior
- Exterior:Stucco
- Lot Description:Sprinklers In Rear, Sprinklers In Front, Landscaped
- Roof:Composition, Flat
- Construction:Stucco
- Foundation:Raised
School Information
- District:Long Beach Unified
- Elementary:Longfellow
- Middle:Hughes
- High:Polytechnic
Additional Information
- Date Listed:March 29th, 2024
- Days on Market:31
- Zoning:LBR1N
Similar Type Properties to PW24058218, 4160 Linden Avenue, Long Beach
Back to ResultsWelcome To The Home You Have Been Waiting For! ...
Introducing This Stunning, Two-story, Custom Bu...
Welcome To This Beautiful Pool Home In Crown Po...
Similar Neighborhoods to "Chateau Thierry (CT)" in Long Beach, California
Back to ResultsCalifornia Heights (ch)
- City:
- Long Beach
- Price Range:
- $1,100,000 - $1,385,000
- Current Listings:
- 5
- HOA Dues:
- $0
- Average Price per Square Foot:
- $698
Bixby Knolls (bk)
- City:
- Long Beach
- Price Range:
- $565,000 - $2,550,000
- Current Listings:
- 10
- HOA Dues:
- $112
- Average Price per Square Foot:
- $604
Crown Pointe (cpt)
- City:
- Long Beach
- Price Range:
- $1,199,999 - $1,450,000
- Current Listings:
- 2
- HOA Dues:
- $255
- Average Price per Square Foot:
- $567
Based on information from California Regional Multiple Listing Service, Inc. as of May 5th, 2024 at 9:25am CDT. This information is for your personal, non-commercial use and may not be used for any purpose other than to identify prospective properties you may be interested in purchasing. Display of MLS data is usually deemed reliable but is NOT guaranteed accurate by the MLS. Buyers are responsible for verifying the accuracy of all information and should investigate the data themselves or retain appropriate professionals. Information from sources other than the Listing Agent may have been included in the MLS data. Unless otherwise specified in writing, Broker/Agent has not and will not verify any information obtained from other sources. The Broker/Agent providing the information contained herein may or may not have been the Listing and/or Selling Agent.
