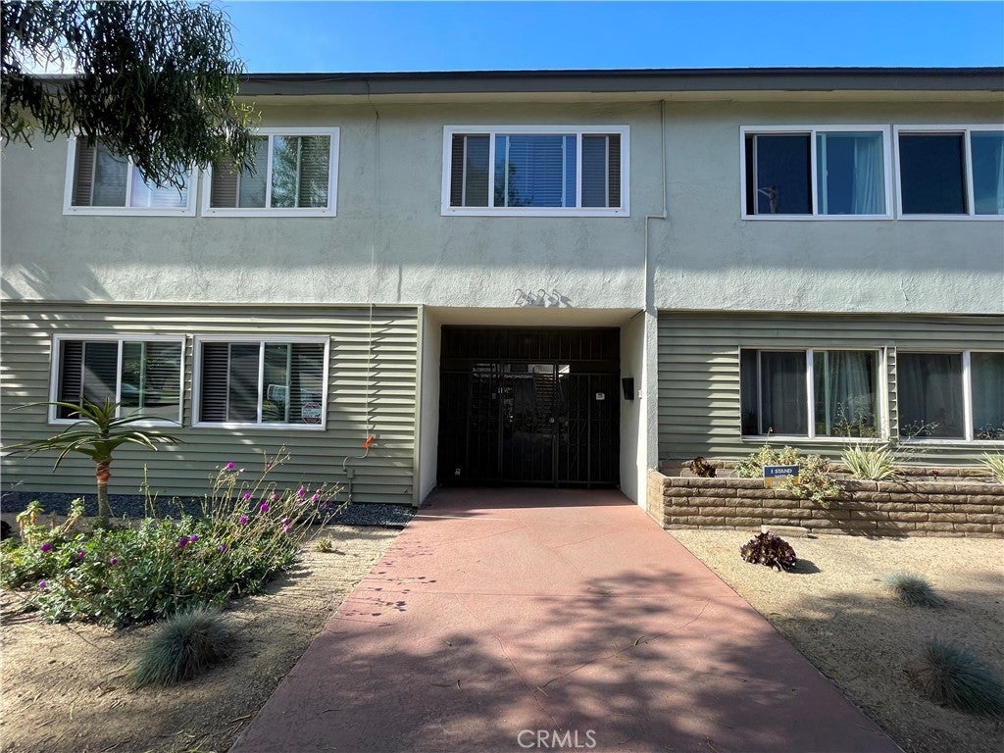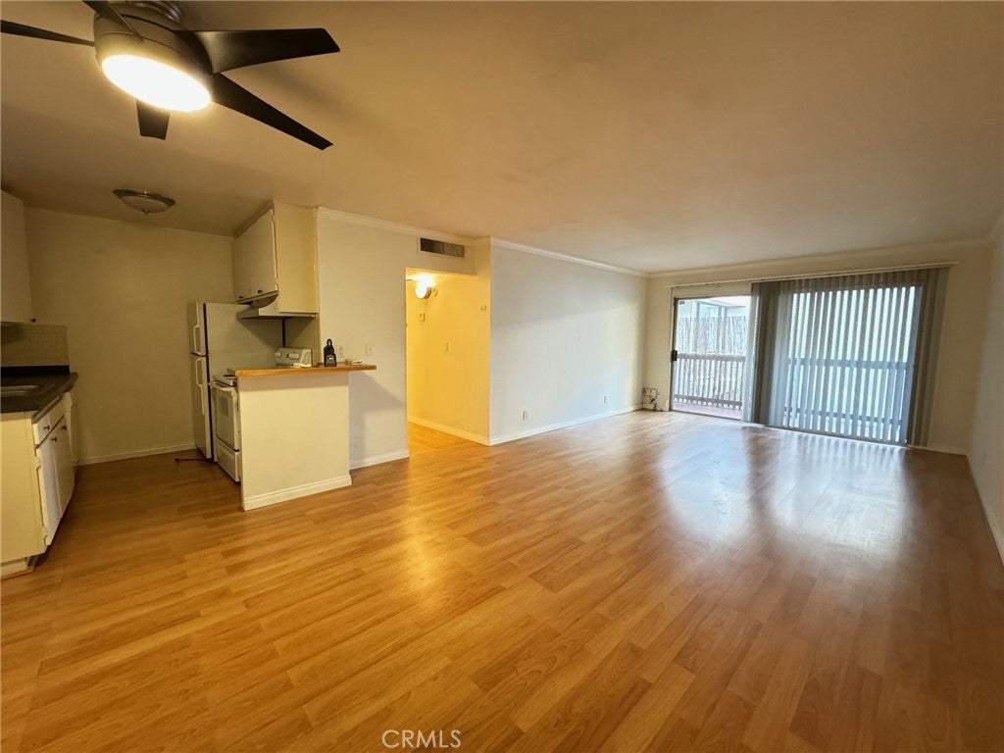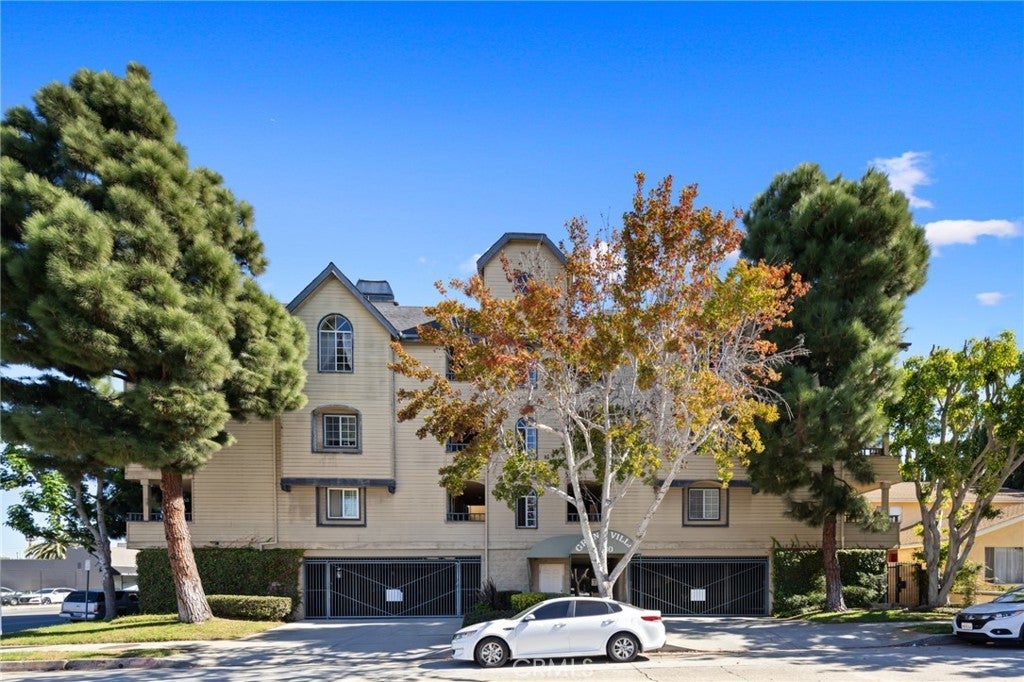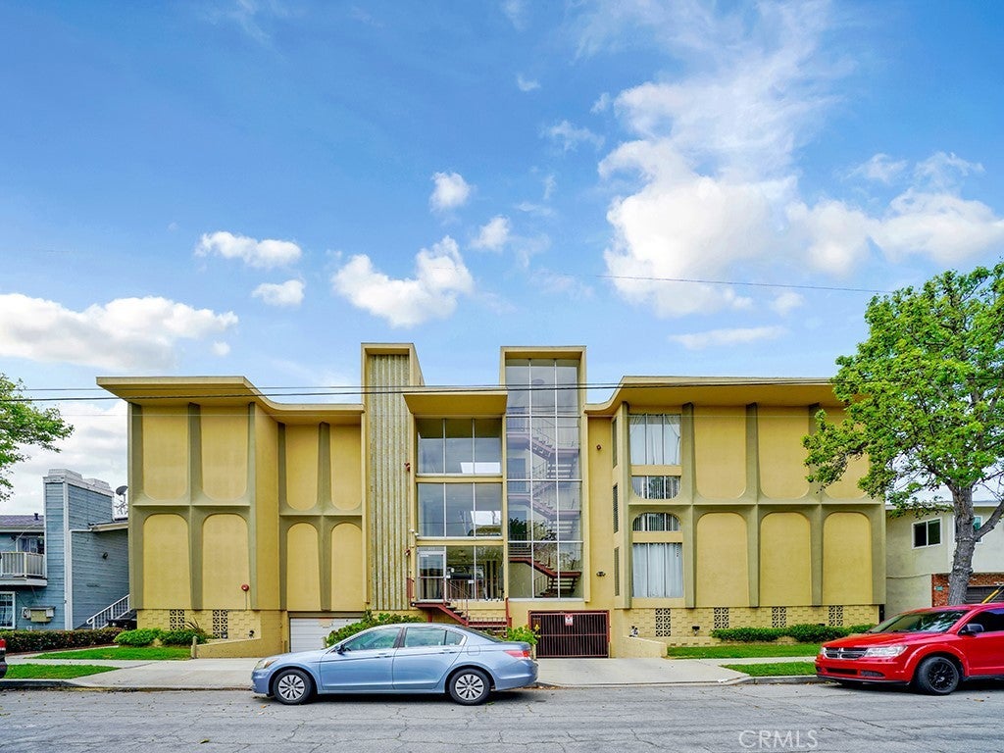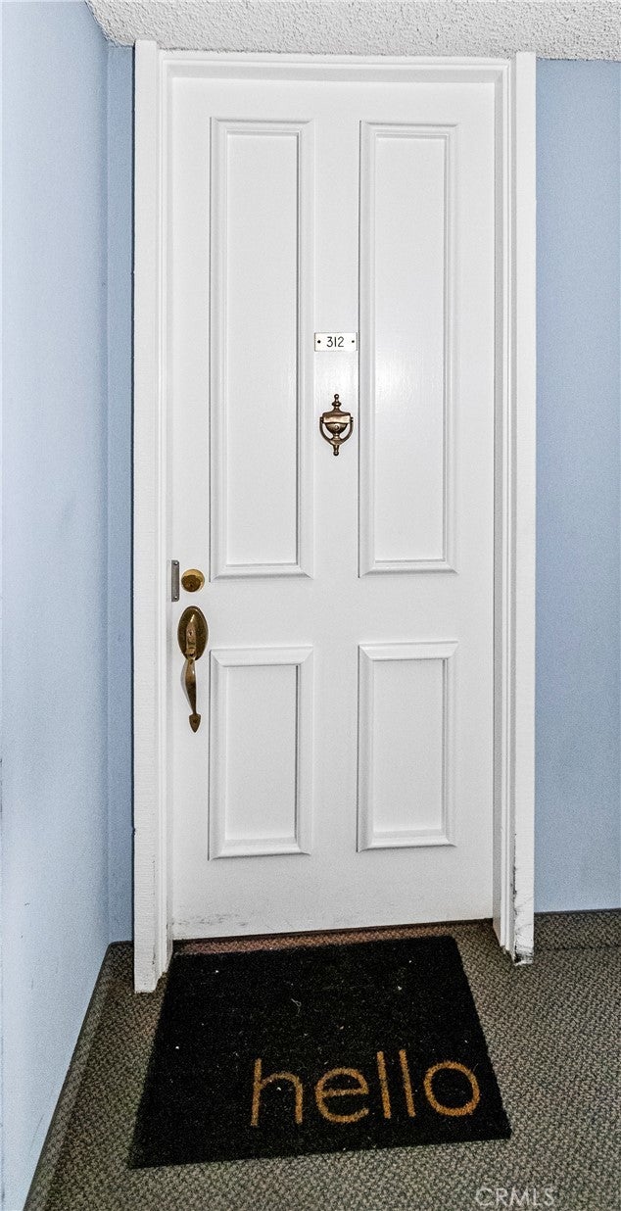$420,000 - 2425 5th Street # 2, Long Beach
- 1Beds
- 1Baths
- 566SQ. Feet
- 0.30Acres
2425 E 5th Street #2 includes 1 car garage! Welcome to your dream home in the highly sought-after Belmont Heights area, just a stone's throw away from Beach Park. Nestled within walking distance to charming cafes, restaurants, parks, and esteemed schools, this pristine condo offers the epitome of coastal living. Step inside to discover a clean, bright, and inviting open floor plan, perfect for both relaxation and entertaining. One large bedroom has plenty of closet space. With a private 1-car garage, convenience meets luxury seamlessly. Immerse yourself in the tranquil ambiance of ocean breezes drifting through the windows, inviting you to unwind and savor every moment. Located just minutes away from the vibrant Belmont Shore, indulge in a plethora of shopping, dining, and recreational opportunities at your fingertips. Whether it's exploring quaint boutiques, grabbing a coffee at a local café, or enjoying a leisurely stroll along the shoreline, every day is an adventure waiting to unfold. Don't let this rare opportunity slip away – condos in this area are a hot commodity and seldom become available. With a cooperative tenant making showings a breeze, now is the perfect time for your clients to make their move and secure a valuable investment in a prime location. Seize the chance to own a slice of paradise near all the amenities and attractions that make Belmont Heights the ultimate coastal destination. Don't delay – schedule a showing today and make this exceptional condo your own before it's too late.
Sales Agent
 Sam SmithBeach Cities Real EstatePhone: 562-355-8228 Cell: 562-355-8228 Contact Agent Now
Sam SmithBeach Cities Real EstatePhone: 562-355-8228 Cell: 562-355-8228 Contact Agent NowEssential Information
- MLS® #:PW24081314
- Price:$420,000
- Bedrooms:1
- Bathrooms:1.00
- Full Baths:1
- Square Footage:566
- Acres:0.30
- Year Built:1971
- Type:Residential
- Sub-Type:Condominium
- Status:Active
- Listing Agent:Richard Daskam
- Listing Office:eXp Realty of California Inc
Community Information
- Address:2425 5th Street # 2
- Area:3 - Eastside, Circle Area
- Subdivision:Glen Ellyn Manor
- City:Long Beach
- County:Los Angeles
- Zip Code:90814
Amenities
- Amenities:Maintenance Grounds, Trash
- Parking Spaces:1
- Parking:Garage
- # of Garages:1
- Garages:Garage
- View:Neighborhood
- Pool:None
Interior
- Interior Features:All Bedrooms Down
- Appliances:Electric Cooktop, Electric Oven, Electric Range, Electric Water Heater
- Heating:Electric
- Cooling:None
- Fireplaces:None
- # of Stories:1
- Stories:One
Exterior
- Roof:Common Roof
School Information
- District:Long Beach Unified
Additional Information
- Date Listed:April 23rd, 2024
- Days on Market:11
- Zoning:LBR3S
- HOA Fees:242.55
- HOA Fees Freq.:Monthly
Similar Type Properties to PW24081314, 2425 5th Street # 2, Long Beach
Back to ResultsCondo Bargain In Long Beach! Quiet And Safe Are...
Discover This Move-in Ready Unit Situated On Th...
Welcome To Unit 312 In 436 North Bellflower, A ...
Similar Neighborhoods to "Glen Ellyn Manor" in Long Beach, California
Back to ResultsBelmont Park (bp)
- City:
- Long Beach
- Price Range:
- $445,000 - $2,995,000
- Current Listings:
- 5
- HOA Dues:
- $98
- Average Price per Square Foot:
- $850
Other
- City:
- Long Beach
- Price Range:
- $345,000 - $1,950,000
- Current Listings:
- 10
- HOA Dues:
- $243
- Average Price per Square Foot:
- $592
Belmont Heights (bh)
- City:
- Long Beach
- Price Range:
- $425,000 - $3,100,000
- Current Listings:
- 12
- HOA Dues:
- $177
- Average Price per Square Foot:
- $743
Based on information from California Regional Multiple Listing Service, Inc. as of May 6th, 2024 at 6:55am CDT. This information is for your personal, non-commercial use and may not be used for any purpose other than to identify prospective properties you may be interested in purchasing. Display of MLS data is usually deemed reliable but is NOT guaranteed accurate by the MLS. Buyers are responsible for verifying the accuracy of all information and should investigate the data themselves or retain appropriate professionals. Information from sources other than the Listing Agent may have been included in the MLS data. Unless otherwise specified in writing, Broker/Agent has not and will not verify any information obtained from other sources. The Broker/Agent providing the information contained herein may or may not have been the Listing and/or Selling Agent.
