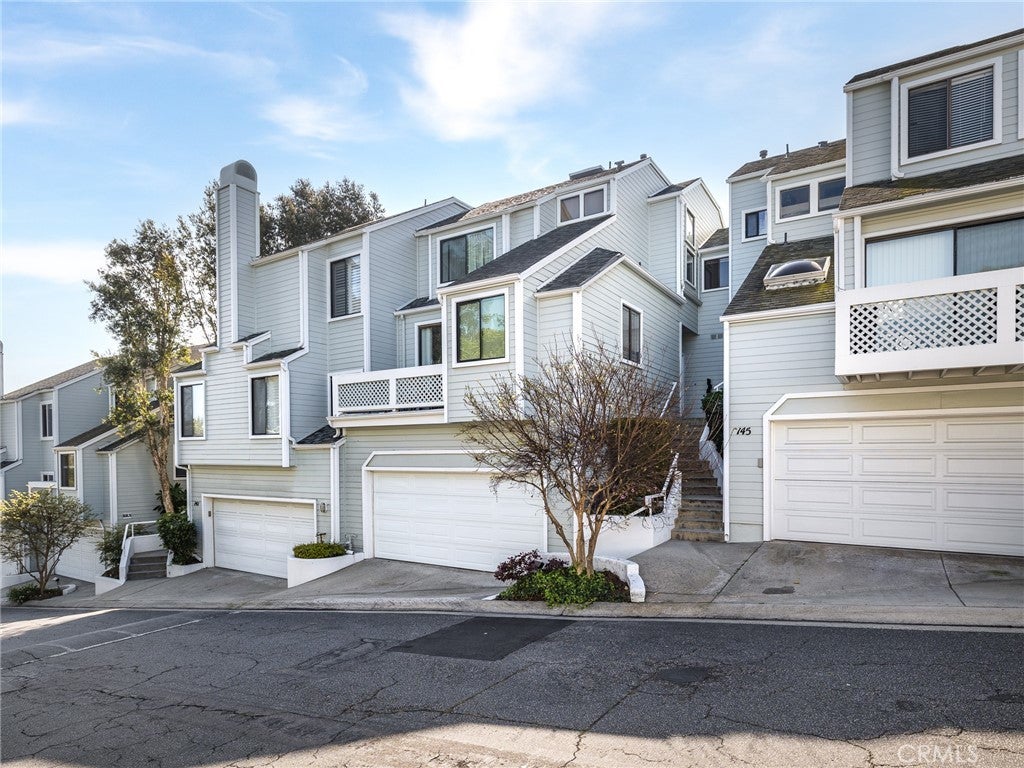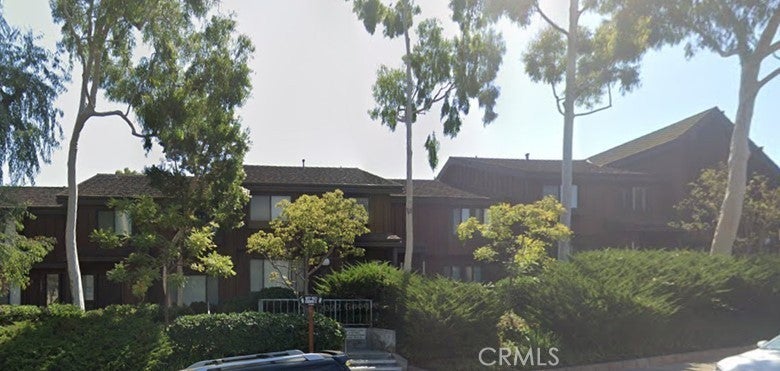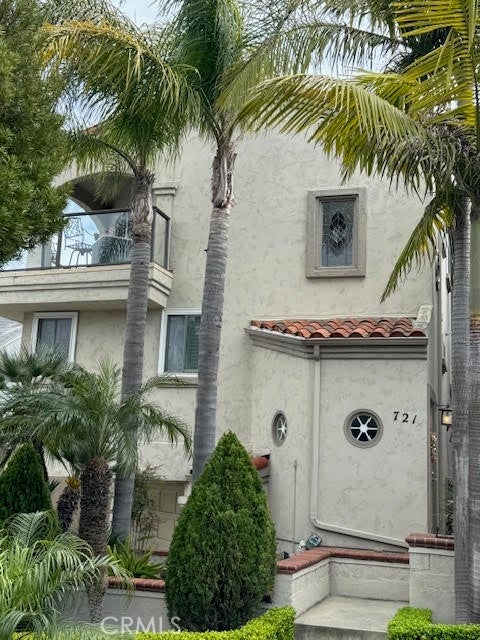$769,000 - 1150 Capitol Drive # 143, San Pedro
- 2Beds
- 3Baths
- 1,579SQ. Feet
- 4.75Acres
Located in the Baywatch Townhome Community, this 2 bedroom, 2.5 bath home has 1,579SF of living space. This tri-level property has natural light throughout, including two skylights, one in the master bedroom and another in the upper level hall. The main level has a spacious living room with fireplace and an adjacent den with wet bar. A sliding door in the living room leads to a large private patio. The updated kitchen has Shaker style cabinets, granite tile counter tops, breakfast bar and an adjacent breakfast nook. The kitchen opens to a family/dining area with a private patio balcony. The main level also has a convenient ½ bath for guests. The large master suite is located on the top level and has a private balcony, closet and en suite bath complete with a large walk-in closet, dual sinks, tub and separate shower. There is also a flex space that can be used as an office, workout area or lounge. The second bedroom on this level also has an en suite full bathroom. Both bedrooms have sloped ceilings. On the ground level is a large storage room and 2 car garage with direct access to the townhome. The gated community offers an inviting pool and spa. Fantastic location close to Western Ave. shopping, restaurants and movies. Don’t miss this opportunity!
Sales Agent
 Sam SmithBeach Cities Real EstatePhone: 562-355-8228 Cell: 562-355-8228 Contact Agent Now
Sam SmithBeach Cities Real EstatePhone: 562-355-8228 Cell: 562-355-8228 Contact Agent NowEssential Information
- MLS® #:SB24063419
- Price:$769,000
- Bedrooms:2
- Bathrooms:3.00
- Full Baths:2
- Half Baths:1
- Square Footage:1,579
- Acres:4.75
- Year Built:1982
- Type:Residential
- Sub-Type:Townhouse
- Style:Cape Cod
- Status:Active
- Listing Agent:George Harris
- Listing Office:Harris Realty
Community Information
- Address:1150 Capitol Drive # 143
- Area:193 - San Pedro - North
- City:San Pedro
- County:Los Angeles
- Zip Code:90732
Amenities
- Amenities:Controlled Access, Maintenance Grounds, Pool, Spa/Hot Tub, Insurance
- Utilities:Cable Connected, Electricity Connected, Natural Gas Connected, Phone Connected, Sewer Connected, Water Connected
- Parking Spaces:2
- Parking:Direct Access, Garage, Guest
- # of Garages:2
- Garages:Direct Access, Garage, Guest
- View:None
- Has Pool:Yes
- Pool:Filtered, In Ground, Association
Interior
- Interior:Carpet, Tile
- Interior Features:Wet Bar, Balcony, Stone Counters, Recessed Lighting, Storage, All Bedrooms Up, Primary Suite, Walk-In Closet(s), Track Lighting
- Appliances:Dishwasher, Disposal, Gas Range, Microwave, Refrigerator, Water Heater
- Heating:Forced Air, Natural Gas
- Cooling:Central Air, Electric
- Fireplace:Yes
- Fireplaces:Gas Starter, Living Room
- # of Stories:3
- Stories:Three Or More
Exterior
- Exterior:Frame, Wood Siding
- Exterior Features:Lighting, Rain Gutters
- Lot Description:Landscaped
- Windows:Skylight(s)
- Roof:Composition, Shingle
- Construction:Frame, Wood Siding
School Information
- District:Los Angeles Unified
Additional Information
- Date Listed:April 1st, 2024
- Days on Market:32
- HOA Fees:607
- HOA Fees Freq.:Monthly
Similar Type Properties to SB24063419, 1150 Capitol Drive # 143, San Pedro
Back to ResultsNestled Within The Serene Community Of The Gard...
Spectacular Mediterranean-style Tri-level Townh...
Looking For A New Place To Call Home? Located I...
Similar Neighborhoods in San Pedro, California
Back to Results- City:
- San Pedro
- Price Range:
- $339,000 - $2,800,000
- Current Listings:
- 84
- HOA Dues:
- $204
- Average Price per Square Foot:
- $606
Based on information from California Regional Multiple Listing Service, Inc. as of May 3rd, 2024 at 5:35am CDT. This information is for your personal, non-commercial use and may not be used for any purpose other than to identify prospective properties you may be interested in purchasing. Display of MLS data is usually deemed reliable but is NOT guaranteed accurate by the MLS. Buyers are responsible for verifying the accuracy of all information and should investigate the data themselves or retain appropriate professionals. Information from sources other than the Listing Agent may have been included in the MLS data. Unless otherwise specified in writing, Broker/Agent has not and will not verify any information obtained from other sources. The Broker/Agent providing the information contained herein may or may not have been the Listing and/or Selling Agent.





































